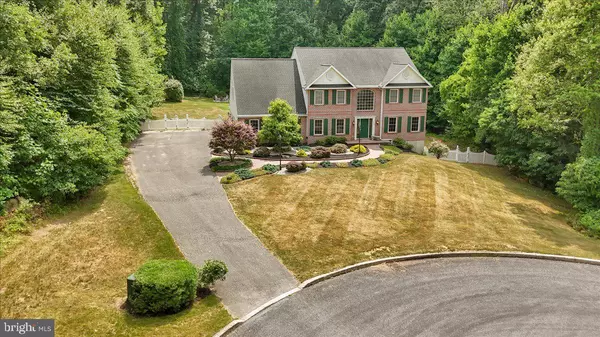For more information regarding the value of a property, please contact us for a free consultation.
224 PINE CIR Birdsboro, PA 19508
Want to know what your home might be worth? Contact us for a FREE valuation!

Our team is ready to help you sell your home for the highest possible price ASAP
Key Details
Sold Price $760,000
Property Type Single Family Home
Sub Type Detached
Listing Status Sold
Purchase Type For Sale
Square Footage 5,510 sqft
Price per Sqft $137
Subdivision French Creek
MLS Listing ID PABK2045554
Sold Date 09/16/24
Style Traditional
Bedrooms 4
Full Baths 2
Half Baths 1
HOA Y/N N
Abv Grd Liv Area 4,310
Originating Board BRIGHT
Year Built 1998
Annual Tax Amount $13,652
Tax Year 2024
Lot Size 2.000 Acres
Acres 2.0
Lot Dimensions 0.00 x 0.00
Property Description
Welcome home to this spacious French Creek Estates community 4-bedroom, 2-story gem nestled on a tranquil 2-acre lot. Located on a quiet cul-de-sac, this meticulously cared-for home features numerous upgrades. As you step inside, you'll be greeted by high, vaulted ceilings that create an open and airy feel. The appointed office boasts hardwood floors, while the sizable dining room showcases custom Brazilian wood flooring and elegant crown and chair rail moldings. The professionally upgraded staircase includes stained treads, painted risers, custom posts, and wrought iron balusters. The gourmet kitchen is a chef's delight, featuring tile flooring, a tile backsplash, granite countertops, and high-end stainless steel appliances. The first floor also offers a grand family room with high ceilings, a wall of windows, a gas fireplace, and a ceiling fan. Adjacent to the family room is a bonus room perfect for various uses such as a 5th bedroom. Upstairs, the hardwood hallway leads to the oversized primary suite with vaulted ceilings, hardwood flooring, and a primary bath with a Jacuzzi whirlpool. No need to worry about closet space with two separate closets, one of which features a laundry chute. The remaining three large bedrooms and a full bath with granite countertops complete the second floor. The finished lower level is ideal for gatherings, featuring a built-in sound system and ample storage space. A convenient walkout door leads to the side yard. The backyard is a summertime paradise with a concrete heated saltwater pool, a hot tub, a fire pit, and a gorgeous patio with a motorized awning. Additional features include a full house backup generator, a heating/AC unit replaced in 2018, a new 50-year roof installed in 2014, and gutter guards. Situated in the Daniel Boone School District and just eight miles from the PA Turnpike, this home offers both tranquility and convenience. Schedule your appointment today to see this beautiful home!
Location
State PA
County Berks
Area Union Twp (10288)
Zoning RESIDENTIAL
Rooms
Other Rooms Living Room, Dining Room, Primary Bedroom, Bedroom 2, Bedroom 3, Bedroom 4, Kitchen, Office, Bonus Room
Basement Walkout Level, Partially Finished
Interior
Interior Features Breakfast Area, Carpet, Ceiling Fan(s), Entry Level Bedroom, Family Room Off Kitchen, Floor Plan - Traditional, Formal/Separate Dining Room, Kitchen - Eat-In, Kitchen - Table Space, Laundry Chute, Pantry, Primary Bath(s), Bathroom - Soaking Tub, Upgraded Countertops, Walk-in Closet(s), WhirlPool/HotTub, Wood Floors
Hot Water Electric
Heating Forced Air
Cooling Central A/C
Flooring Hardwood, Carpet, Ceramic Tile
Fireplaces Number 1
Equipment Built-In Microwave, Built-In Range, Dishwasher
Fireplace Y
Appliance Built-In Microwave, Built-In Range, Dishwasher
Heat Source Propane - Owned
Laundry Main Floor
Exterior
Exterior Feature Deck(s)
Garage Garage - Side Entry, Garage Door Opener, Oversized
Garage Spaces 6.0
Pool Filtered, Heated, In Ground, Saltwater
Utilities Available Propane
Waterfront N
Water Access N
View Trees/Woods
Roof Type Shingle
Accessibility None
Porch Deck(s)
Parking Type Attached Garage, Driveway, On Street
Attached Garage 3
Total Parking Spaces 6
Garage Y
Building
Lot Description Backs to Trees, Cul-de-sac, Front Yard, Landscaping, No Thru Street, Partly Wooded, Rear Yard, Trees/Wooded
Story 2
Foundation Slab
Sewer On Site Septic
Water Well
Architectural Style Traditional
Level or Stories 2
Additional Building Above Grade, Below Grade
New Construction N
Schools
School District Daniel Boone Area
Others
Senior Community No
Tax ID 88-5332-02-97-7427
Ownership Fee Simple
SqFt Source Assessor
Acceptable Financing Cash, Conventional
Listing Terms Cash, Conventional
Financing Cash,Conventional
Special Listing Condition Standard
Read Less

Bought with Amanda M Vachris • Keller Williams Real Estate - Schuylkill
GET MORE INFORMATION




