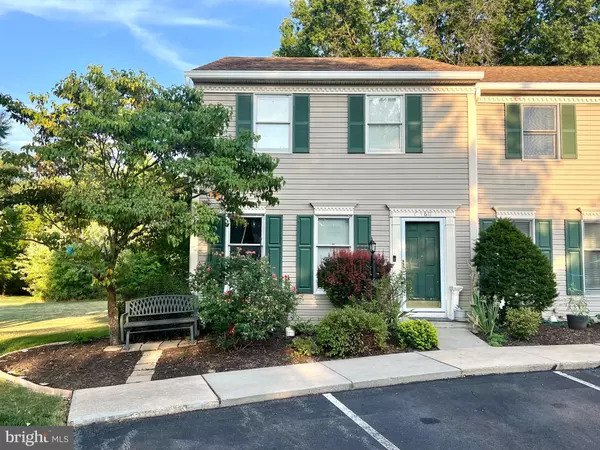For more information regarding the value of a property, please contact us for a free consultation.
6360 DARLINGTON DR Harrisburg, PA 17112
Want to know what your home might be worth? Contact us for a FREE valuation!

Our team is ready to help you sell your home for the highest possible price ASAP
Key Details
Sold Price $207,000
Property Type Condo
Sub Type Condo/Co-op
Listing Status Sold
Purchase Type For Sale
Square Footage 1,660 sqft
Price per Sqft $124
Subdivision Darlington Village
MLS Listing ID PADA2036546
Sold Date 09/13/24
Style Traditional
Bedrooms 3
Full Baths 1
Half Baths 1
Condo Fees $175/mo
HOA Fees $175/mo
HOA Y/N Y
Abv Grd Liv Area 1,160
Originating Board BRIGHT
Year Built 1990
Annual Tax Amount $2,301
Tax Year 2022
Property Description
Welcome to this charming end-unit condo located in the desirable Darlington Village! This home features three cozy bedrooms and an updated kitchen with modern appliances and stylish finishes. The living area is bright and airy, with new flooring adding a touch of contemporary flair.
Enjoy a peaceful retreat on your private deck, perfect for relaxing and enjoying your morning coffee. The condo's end-unit location provides extra privacy and natural light, making it feel like a true home.
This condo's efficient layout makes it a practical choice for those seeking comfort in a vibrant community setting.
Don't miss this opportunity to own a well-maintained condo in a fantastic neighborhood. Schedule your visit today to see if this could be your next home!
Buyer to verify square footage
Location
State PA
County Dauphin
Area Lower Paxton Twp (14035)
Zoning RESIDENTIAL
Rooms
Other Rooms Living Room, Dining Room, Kitchen, Basement
Basement Fully Finished
Interior
Hot Water Natural Gas
Heating Forced Air
Cooling Central A/C
Fireplaces Number 1
Fireplace Y
Heat Source Natural Gas
Exterior
Utilities Available Cable TV, Natural Gas Available, Electric Available
Amenities Available None
Water Access N
Accessibility None
Garage N
Building
Story 2
Foundation Brick/Mortar
Sewer Public Sewer
Water Public
Architectural Style Traditional
Level or Stories 2
Additional Building Above Grade, Below Grade
New Construction N
Schools
High Schools Central Dauphin
School District Central Dauphin
Others
Pets Allowed Y
HOA Fee Include Ext Bldg Maint,Lawn Maintenance,Snow Removal
Senior Community No
Tax ID 35-023-083-000-0000
Ownership Condominium
Acceptable Financing Cash, Conventional, FHA, VA
Listing Terms Cash, Conventional, FHA, VA
Financing Cash,Conventional,FHA,VA
Special Listing Condition Standard
Pets Allowed No Pet Restrictions
Read Less

Bought with Glenda Shull • Iron Valley Real Estate of Central PA



