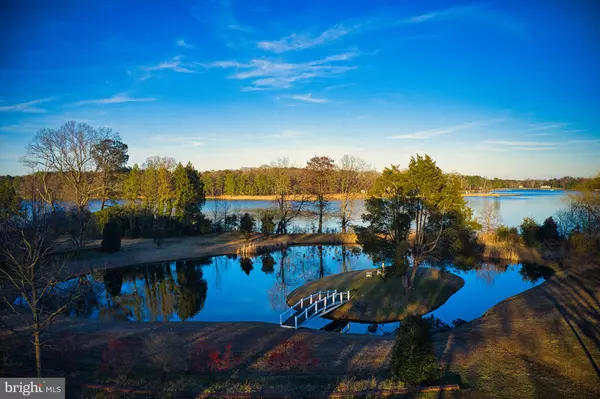For more information regarding the value of a property, please contact us for a free consultation.
5808 WIDGEON POINT LN Oxford, MD 21654
Want to know what your home might be worth? Contact us for a FREE valuation!

Our team is ready to help you sell your home for the highest possible price ASAP
Key Details
Sold Price $7,200,000
Property Type Single Family Home
Sub Type Detached
Listing Status Sold
Purchase Type For Sale
Square Footage 9,027 sqft
Price per Sqft $797
Subdivision None Available
MLS Listing ID MDTA2006870
Sold Date 09/13/24
Style French
Bedrooms 7
Full Baths 7
Half Baths 1
HOA Y/N N
Abv Grd Liv Area 9,027
Originating Board BRIGHT
Year Built 1938
Annual Tax Amount $36,085
Tax Year 2024
Lot Size 20.270 Acres
Acres 20.27
Property Description
Explore the allure of this hidden jewel in Oxford where refined luxury merges effortlessly with coastal charm. Nestled across 20+ elevated acres, spend your days meander through covered walkways, cobblestone paths, ornamental trees, scenic gardens, and panoramic point-of-land views that captivate the senses. Originally constructed in 1938, Widgeon Point has undergone a complete transformation by skilled artisans and architects, resulting in a stunning residence with guest house, pool house and detached garage with apartment above. Upon entering the main home, the attention to detail is on full display through the intricate millwork, meticulously laid hardwoods, heated Tennessee stone floors, and finely crafted fireplaces. Whether you're working, unwinding, dining or entertaining, this thoughtfully designed home accommodates your needs with unparalleled ease. The provincial kitchen offers professional-grade appliances, a farmhouse sink, and plentiful custom cabinets with granite-topped counters, all chef approved for facilitating the creation of cherished meals. The adjacent dining room, with wet bar, sets the stage for celebrations big and small, while enclosed gazebos and expansive outdoor patios offer perfect settings for gatherings with views of yachts and unforgettable sunsets. At the end of the day, retreat to four bedrooms, each offering perfect accommodations with privacy, and bathrooms adorned with hand-selected stone. The primary bedroom suite boasts, cozy fireplace, spa-like bath and tranquil sunroom overlooking the estate with panoramic views of Trippe Creek. The secondary Primary bedroom suite offers over 1000 sqft of comfy respite, fireplace, and bay window. Guests will appreciate the added option of the two-bedroom guest house and fully independent over-garage apartment. Embrace the outdoors by lounging around the saltwater pool and the pool house with conveniently located kitchen and bathroom, perfect for summer relaxation. And don't forget to explore the 2 private ponds including one with serene island only accessible by a charming footbridge , the caretaker cottage, boathouse, three-car garage, and two barns. The deep-water dock beckons you to launch cruises to discover endless watershed adventures in the surrounding coves, rivers, and sanctuaries that cater to the boating enthusiast or spend the day exploring nearby historic townships like Oxford and Easton, with their plethora of restaurants, golf courses, artful shops, and annual festivals. This exceptional property invites you to experience a lifestyle where refined living seamlessly merges with coastal tranquility. Welcome Home!
Location
State MD
County Talbot
Zoning RC
Rooms
Main Level Bedrooms 7
Interior
Interior Features Breakfast Area, Built-Ins, Butlers Pantry, Ceiling Fan(s), Combination Kitchen/Dining, Crown Moldings, Dining Area, Entry Level Bedroom, Family Room Off Kitchen, Floor Plan - Open, Kitchen - Eat-In, Kitchen - Gourmet, Kitchen - Island, Kitchen - Table Space, Pantry, Primary Bath(s), Primary Bedroom - Bay Front, Recessed Lighting, Bathroom - Soaking Tub, Sound System, Sprinkler System, Store/Office, Walk-in Closet(s), Water Treat System, Wood Floors, 2nd Kitchen, Formal/Separate Dining Room, Upgraded Countertops
Hot Water Propane
Heating Programmable Thermostat, Zoned, Forced Air
Cooling Ceiling Fan(s), Central A/C, Geothermal, Programmable Thermostat
Flooring Hardwood, Stone
Fireplaces Number 5
Fireplaces Type Mantel(s), Gas/Propane, Insert, Marble
Equipment Built-In Microwave, Commercial Range, Dishwasher, Disposal, Dryer, Exhaust Fan, Extra Refrigerator/Freezer, Oven - Double, Oven/Range - Gas, Range Hood, Refrigerator, Six Burner Stove, Stainless Steel Appliances, Washer, Water Dispenser, Water Heater, Microwave
Fireplace Y
Appliance Built-In Microwave, Commercial Range, Dishwasher, Disposal, Dryer, Exhaust Fan, Extra Refrigerator/Freezer, Oven - Double, Oven/Range - Gas, Range Hood, Refrigerator, Six Burner Stove, Stainless Steel Appliances, Washer, Water Dispenser, Water Heater, Microwave
Heat Source Geo-thermal, Electric
Laundry Main Floor
Exterior
Exterior Feature Balconies- Multiple, Breezeway, Patio(s), Terrace
Garage Garage - Front Entry, Garage - Side Entry, Garage Door Opener
Garage Spaces 14.0
Fence Decorative, Masonry/Stone, Wrought Iron
Pool Gunite, Heated, In Ground, Saltwater
Waterfront Y
Waterfront Description Rip-Rap,Private Dock Site
Water Access Y
Water Access Desc Boat - Powered,Canoe/Kayak,Fishing Allowed,Private Access,Personal Watercraft (PWC),Sail,Swimming Allowed,Waterski/Wakeboard
View Creek/Stream, Garden/Lawn, Panoramic, Pond, Scenic Vista, River, Water
Accessibility 36\"+ wide Halls, Level Entry - Main
Porch Balconies- Multiple, Breezeway, Patio(s), Terrace
Road Frontage Private
Parking Type Detached Garage, Attached Carport, Driveway
Total Parking Spaces 14
Garage Y
Building
Lot Description Premium, Private, Rip-Rapped, Secluded, Stream/Creek
Story 1
Foundation Crawl Space
Sewer On Site Septic, Private Septic Tank
Water Well
Architectural Style French
Level or Stories 1
Additional Building Above Grade, Below Grade
Structure Type 9'+ Ceilings,Vaulted Ceilings
New Construction N
Schools
Elementary Schools Call School Board
Middle Schools Call School Board
High Schools Call School Board
School District Talbot County Public Schools
Others
Senior Community No
Tax ID 2103121739
Ownership Fee Simple
SqFt Source Assessor
Security Features Carbon Monoxide Detector(s),Motion Detectors,Security Gate,Security System,Smoke Detector,Sprinkler System - Indoor
Acceptable Financing Cash, Conventional
Listing Terms Cash, Conventional
Financing Cash,Conventional
Special Listing Condition Standard
Read Less

Bought with Mark T McGuire • Benson & Mangold, LLC
GET MORE INFORMATION




