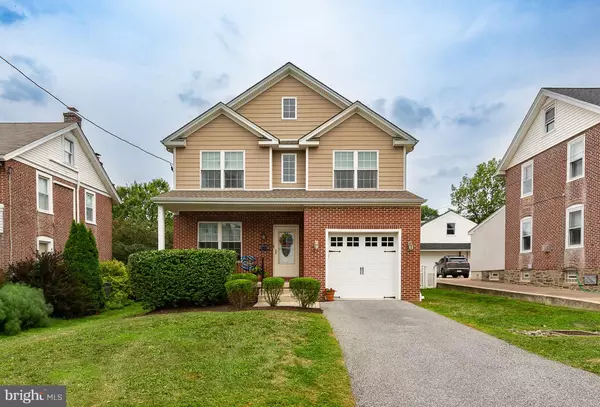For more information regarding the value of a property, please contact us for a free consultation.
226 DELMONT AVE Ardmore, PA 19003
Want to know what your home might be worth? Contact us for a FREE valuation!

Our team is ready to help you sell your home for the highest possible price ASAP
Key Details
Sold Price $1,105,000
Property Type Single Family Home
Sub Type Detached
Listing Status Sold
Purchase Type For Sale
Square Footage 3,850 sqft
Price per Sqft $287
Subdivision None Available
MLS Listing ID PAMC2112174
Sold Date 09/06/24
Style Traditional
Bedrooms 4
Full Baths 3
Half Baths 1
HOA Y/N N
Abv Grd Liv Area 2,940
Originating Board BRIGHT
Year Built 2015
Annual Tax Amount $12,528
Tax Year 2023
Lot Size 6,514 Sqft
Acres 0.15
Lot Dimensions 50.00 x 0.00
Property Description
Welcome to 226 Delmont Avenue, a stunning unicorn of a home in the heart of Ardmore, PA. This newer construction masterpiece boasts 4 bedrooms and 3.5 bathrooms, including a dreamy ensuite primary bedroom with two large walk-in closets. Spanning 2,674 square feet, with an additional 1200 sq ft of finished living space on the lower level, this elegant home features an open concept living area with high ceilings and a gas fireplace, creating a modern and inviting ambiance. The large kitchen is adorned with a granite island and all modern appliances. Access to the spacious backyard and Trex deck through sliding glass doors perfect for outdoor entertaining. Convenience meets luxury with a large laundry room on the 2nd floor. A fully finished basement with a full bathroom that offers two separate spaces that can be customized as a gym, office, or media room. The property also includes a 2-story outbuilding meticulously built by Amish craftsman adding a touch of timeless charm. With an attached garage, mudroom, central air conditioning, and security included, this home is designed for both comfort and peace of mind. Located within walking distance to downtown Ardmore's shops and restaurants, as well as the R5 and Route 100 Line, this residence offers the perfect fusion of modern living and urban convenience. Nestled in the sought-after Lower Merion school district, this home is an exceptional find.
Location
State PA
County Montgomery
Area Lower Merion Twp (10640)
Zoning R
Rooms
Basement Fully Finished
Interior
Hot Water Natural Gas
Heating Forced Air
Cooling Central A/C
Fireplaces Number 1
Fireplace Y
Heat Source Natural Gas
Exterior
Parking Features Garage - Front Entry
Garage Spaces 1.0
Water Access N
Accessibility None
Attached Garage 1
Total Parking Spaces 1
Garage Y
Building
Story 2
Foundation Block
Sewer Public Sewer
Water Public
Architectural Style Traditional
Level or Stories 2
Additional Building Above Grade, Below Grade
New Construction N
Schools
School District Lower Merion
Others
Senior Community No
Tax ID 40-00-15244-007
Ownership Fee Simple
SqFt Source Assessor
Special Listing Condition Standard
Read Less

Bought with Jason K. Lewis • Compass RE



