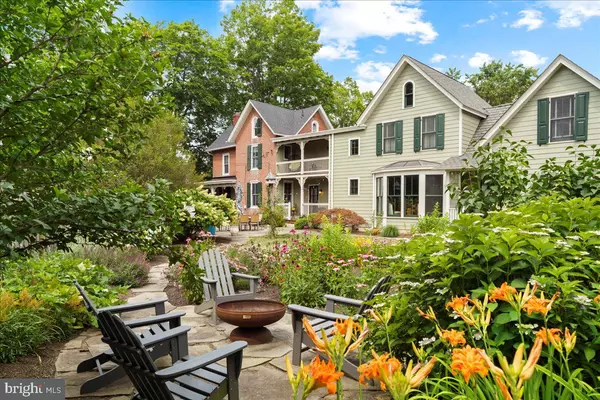For more information regarding the value of a property, please contact us for a free consultation.
33 N FRANKLIN ST Doylestown, PA 18901
Want to know what your home might be worth? Contact us for a FREE valuation!

Our team is ready to help you sell your home for the highest possible price ASAP
Key Details
Sold Price $1,225,000
Property Type Single Family Home
Sub Type Detached
Listing Status Sold
Purchase Type For Sale
Square Footage 2,631 sqft
Price per Sqft $465
MLS Listing ID PABU2072418
Sold Date 09/03/24
Style Colonial
Bedrooms 4
Full Baths 2
Half Baths 1
HOA Y/N N
Abv Grd Liv Area 2,631
Originating Board BRIGHT
Year Built 1885
Annual Tax Amount $6,000
Tax Year 2022
Lot Size 0.300 Acres
Acres 0.3
Lot Dimensions 27.00 x 164.00
Property Description
A Hidden Treasure in Doylestown Boro situated on an extremely private oversized lot! This is the home you have been looking for... the charm of the old (circa 1881) and the convenience of the new (addition in 2009). Along with the beautifully restored living and dining rooms, you will find a spacious master suite, 3 additional bedrooms, 2 1/2 renovated baths, and an open gourmet kitchen and family room. Top of line appliances and custom cherry cabinets complete the kitchen. Enjoy the welcoming view of the outdoor gardens through the family room wall of windows. You will love entertaining in your private secret garden surrounded by colorful perennials. Other highlights include cherry hardwood floors, radiant heat, air conditioning, and a spacious 2 car garage. This home is Boro living at its best…steps away from the many restaurants, shops, and cultural activities offered in Doylestown. All the hard work has been done for you - new roof, rebuilt front porch, freshly painted inside and out, just to name a few of the recent improvements. All this and Central Bucks schools! Welcome home!!!
Location
State PA
County Bucks
Area Doylestown Boro (10108)
Zoning CR
Rooms
Other Rooms Living Room, Dining Room, Primary Bedroom, Bedroom 2, Bedroom 3, Bedroom 4, Kitchen, Great Room, Laundry, Hobby Room
Basement Full
Interior
Interior Features Attic, Family Room Off Kitchen, Floor Plan - Open, Formal/Separate Dining Room, Kitchen - Eat-In, Kitchen - Gourmet, Kitchen - Island, Primary Bath(s), Recessed Lighting, Bathroom - Stall Shower, Upgraded Countertops, Walk-in Closet(s), Wood Floors
Hot Water Natural Gas
Heating Radiant, Hot Water
Cooling Central A/C
Flooring Hardwood, Ceramic Tile
Equipment Built-In Microwave, Commercial Range, Dryer, Energy Efficient Appliances, Exhaust Fan, Range Hood, Refrigerator, Six Burner Stove, Stainless Steel Appliances
Fireplace N
Appliance Built-In Microwave, Commercial Range, Dryer, Energy Efficient Appliances, Exhaust Fan, Range Hood, Refrigerator, Six Burner Stove, Stainless Steel Appliances
Heat Source Natural Gas
Laundry Upper Floor
Exterior
Garage Garage - Side Entry, Garage Door Opener
Garage Spaces 2.0
Fence Fully
Utilities Available Cable TV
Waterfront N
Water Access N
Roof Type Architectural Shingle
Accessibility 2+ Access Exits
Parking Type Attached Garage
Attached Garage 2
Total Parking Spaces 2
Garage Y
Building
Story 2
Foundation Block, Stone
Sewer Public Sewer
Water Public
Architectural Style Colonial
Level or Stories 2
Additional Building Above Grade, Below Grade
Structure Type 9'+ Ceilings
New Construction N
Schools
School District Central Bucks
Others
Senior Community No
Tax ID 08-004-147
Ownership Fee Simple
SqFt Source Estimated
Special Listing Condition Standard
Read Less

Bought with Cory Benhardt • Keller Williams Main Line
GET MORE INFORMATION




