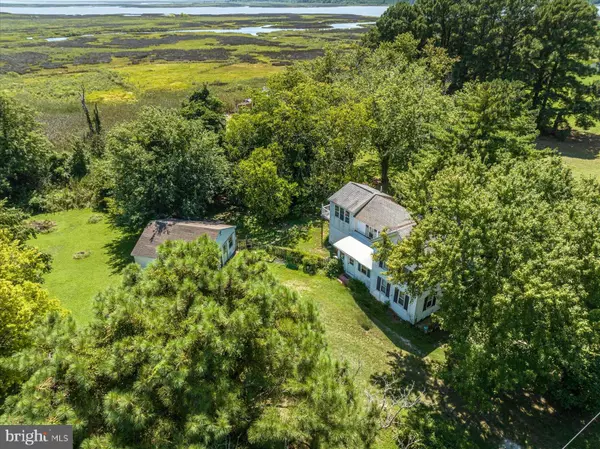For more information regarding the value of a property, please contact us for a free consultation.
23621 CEMETERY RD Deal Island, MD 21821
Want to know what your home might be worth? Contact us for a FREE valuation!

Our team is ready to help you sell your home for the highest possible price ASAP
Key Details
Sold Price $206,000
Property Type Single Family Home
Sub Type Detached
Listing Status Sold
Purchase Type For Sale
Square Footage 1,680 sqft
Price per Sqft $122
Subdivision None Available
MLS Listing ID MDSO2004522
Sold Date 08/30/24
Style Farmhouse/National Folk
Bedrooms 4
Full Baths 2
HOA Y/N N
Abv Grd Liv Area 1,680
Originating Board BRIGHT
Year Built 1908
Annual Tax Amount $944
Tax Year 2024
Lot Size 1.990 Acres
Acres 1.99
Lot Dimensions 0.00 x 0.00
Property Description
PREVIOUS CONTRACT FELL OUT DUE TO BUYER FINANCING. No fault of seller. Charming coastal farmhouse with bay views from the balcony, boasting 4 bedrooms, 2 baths, and recently renovated interiors. Enjoy hardwood floors, a first-floor bedroom, and an eat-in kitchen with granite countertops. Situated on nearly 2 acres in a tranquil, non-flood zone area with a screened-in porch and surrounded by woods. Additional features include an office space, detached garage with workshop, and fenced-in yard. Just a mile from Deal Island harbor, beach, and boat slips for lease, this quiet retreat offers the perfect blend of country living and coastal charm. The primary suite features vaulted ceilings and exposed beams, adding to the warmth and character of this lovely home. Plus, a new roof adds to the peace of mind and value of this property. Upgrades Include: New Roof 2024. New Granite Countertops, Updated Bathrooms. Well replaced in 2017, HVAC in 2007, HWH in 2017, Stove in 2020, Fridge in 2023. Septic Inspection Done in 2024 & Passed.
Location
State MD
County Somerset
Area Somerset West Of Rt-13 (20-01)
Zoning MRC
Rooms
Other Rooms Living Room, Bedroom 4, Kitchen, Bedroom 1, Laundry, Office, Bathroom 2, Bathroom 3, Full Bath
Main Level Bedrooms 1
Interior
Interior Features Attic, Family Room Off Kitchen, Floor Plan - Traditional, Ceiling Fan(s), Entry Level Bedroom, Exposed Beams, Kitchen - Eat-In, Upgraded Countertops, Bathroom - Tub Shower
Hot Water Electric
Heating Heat Pump(s)
Cooling Central A/C
Flooring Wood
Equipment Built-In Microwave, Dishwasher, Dryer, Oven/Range - Electric, Refrigerator, Washer, Water Heater
Fireplace N
Appliance Built-In Microwave, Dishwasher, Dryer, Oven/Range - Electric, Refrigerator, Washer, Water Heater
Heat Source Electric
Laundry Main Floor
Exterior
Exterior Feature Balcony, Screened, Porch(es)
Garage Garage - Front Entry
Garage Spaces 5.0
Fence Picket
Waterfront N
Water Access N
View Water, Creek/Stream
Roof Type Shingle
Accessibility Other
Porch Balcony, Screened, Porch(es)
Parking Type Detached Garage, Driveway
Total Parking Spaces 5
Garage Y
Building
Lot Description Backs - Parkland, Backs to Trees, Front Yard, Partly Wooded, Private, Rear Yard, SideYard(s)
Story 2
Foundation Crawl Space
Sewer Septic Exists
Water Well
Architectural Style Farmhouse/National Folk
Level or Stories 2
Additional Building Above Grade, Below Grade
Structure Type Plaster Walls,Paneled Walls,Dry Wall
New Construction N
Schools
Elementary Schools Deal Island School
Middle Schools Somerset 6-7
High Schools Washington Academy And
School District Somerset County Public Schools
Others
Senior Community No
Tax ID 2009162879
Ownership Fee Simple
SqFt Source Assessor
Special Listing Condition Standard
Read Less

Bought with Tim Arnett • ERA Martin Associates
GET MORE INFORMATION




