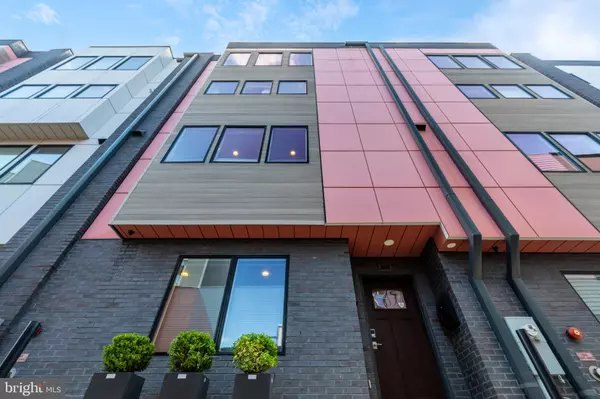For more information regarding the value of a property, please contact us for a free consultation.
605 N GALLOWAY ST Philadelphia, PA 19123
Want to know what your home might be worth? Contact us for a FREE valuation!

Our team is ready to help you sell your home for the highest possible price ASAP
Key Details
Sold Price $1,160,000
Property Type Townhouse
Sub Type Interior Row/Townhouse
Listing Status Sold
Purchase Type For Sale
Square Footage 3,233 sqft
Price per Sqft $358
Subdivision Northern Liberties
MLS Listing ID PAPH2349314
Sold Date 08/23/24
Style Contemporary
Bedrooms 5
Full Baths 2
Half Baths 1
HOA Fees $50/mo
HOA Y/N Y
Abv Grd Liv Area 3,233
Originating Board BRIGHT
Year Built 2017
Annual Tax Amount $2,949
Tax Year 2023
Lot Dimensions 24.00 x 44.00
Property Description
Immerse yourself in the pinnacle of luxury living at 605 N Galloway Street, nestled within the charming and booming Northern Liberties neighborhood of Philadelphia. This stunning townhouse is a masterpiece of design, boasting an extra-wide open floor plan and meticulous attention to detail, where no expense has been spared in the thoughtful finishes, a 2 CAR GARAGE and APPROX 4 Years Left On The TAX ABATEMENT.
Step into sprawling, open spaces adorned with beautiful plank wood floors, exuding sophistication and elegance at every turn. The gourmet kitchen is a chef's delight, showcasing custom cabinetry and top-of-the-line Wolf and Sub-Zero appliances. A captivating fireplace infuses warmth and character, while the rooftop deck and balconies offer breathtaking views of the Ben Franklin Bridge and its surroundings.
This home is the epitome of luxurious living, seamlessly blending thoughtful architecture with lavish amenities. The sculptural open center stair defines the essence of open concept living, while multiple outdoor spaces provide serene spots for relaxation or enjoying your morning coffee.
The master level is a private retreat, featuring a versatile additional 5th bedroom perfect for a nursery, sitting room, second master closet, or office. Indulge in spa-like luxury in the master bathroom, boasting a large walk-in shower and oversized stand-alone soaking tub. Each bedroom is equipped with blackout shades, ensuring a peaceful night's rest.
Entertaining is a breeze with the pilot house boasting a wine fridge and sink, leading to a lovely roof deck with a direct view of the Ben Franklin Bridge. A welcoming foyer greets you, with access to a AN OVERSIZED 2 CAR GARAGE PARKING eliminating the hassle of parking. Ample storage and a bonus room in the basement add to the convenience.
Experience added luxury with a state-of-the-art smart home system, effortlessly controlling lighting, sound, surveilance and temperature directly from an intuitive app on your phone.
Conveniently situated near gyms, public transportation, restaurants, boutiques, and more, this grand estate offers the perfect blend of luxury and convenience. Embrace the unmatched lifestyle that awaits in this exquisite Northern Liberties haven, where every detail is meticulously crafted to elevate your living experience.
Location
State PA
County Philadelphia
Area 19123 (19123)
Zoning RSA5
Rooms
Other Rooms Dining Room, Kitchen, Family Room, Basement, Other
Basement Fully Finished
Interior
Hot Water Natural Gas
Heating Forced Air
Cooling Central A/C
Fireplaces Number 1
Furnishings No
Fireplace Y
Heat Source Natural Gas
Exterior
Garage Oversized
Garage Spaces 2.0
Waterfront N
Water Access N
Roof Type Other
Accessibility None
Parking Type Parking Garage
Total Parking Spaces 2
Garage Y
Building
Story 5
Foundation Concrete Perimeter
Sewer Public Sewer
Water Public
Architectural Style Contemporary
Level or Stories 5
Additional Building Above Grade, Below Grade
New Construction N
Schools
School District The School District Of Philadelphia
Others
HOA Fee Include Snow Removal,Common Area Maintenance
Senior Community No
Tax ID 056182815
Ownership Other
Acceptable Financing Negotiable
Listing Terms Negotiable
Financing Negotiable
Special Listing Condition Standard
Read Less

Bought with Cynthia A Ray • Addison Real Estate Company Inc
GET MORE INFORMATION




