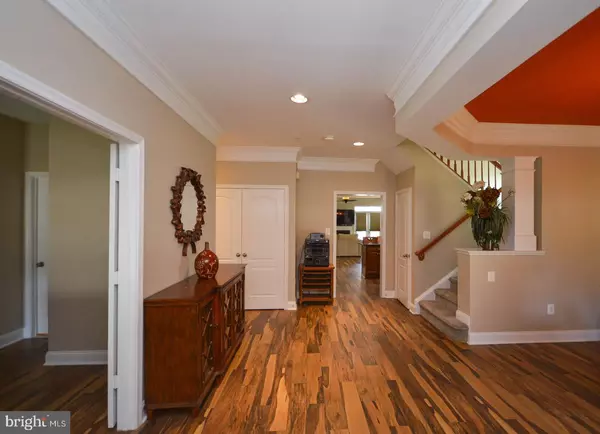For more information regarding the value of a property, please contact us for a free consultation.
104 JOHN GIBSON DR Chester, MD 21619
Want to know what your home might be worth? Contact us for a FREE valuation!

Our team is ready to help you sell your home for the highest possible price ASAP
Key Details
Sold Price $610,000
Property Type Single Family Home
Sub Type Detached
Listing Status Sold
Purchase Type For Sale
Square Footage 2,464 sqft
Price per Sqft $247
Subdivision Gibsons Grant
MLS Listing ID MDQA2009908
Sold Date 08/21/24
Style Coastal,Colonial
Bedrooms 4
Full Baths 3
HOA Fees $260/mo
HOA Y/N Y
Abv Grd Liv Area 2,464
Originating Board BRIGHT
Year Built 2010
Annual Tax Amount $4,877
Tax Year 2024
Lot Size 6,900 Sqft
Acres 0.16
Property Description
TONS OF EQUITY!!! SELLER IS HIGHLY MOTIVATED!!
Wonderful and well maintained home in Gibson's Grant. This 3/4 Bedroom, 3 Full Bath with Loft Home is 5 Minutes off of Route 50 but has a resort lifestyle. The Community is located on the shores of the Chester River and Macum Creek. There is a community pool, exercise room, club house, community pier, kayak launch and playground. There is also a pond, walking trails and 55 acres of open space to enjoy.
The Gourmet kitchen features stainless steel appliances include a 5 burner cooktop, wall mounted microwave and oven as well as a dishwasher and French door refrigerator. Beautiful granite countertops throughout. The kitchen opens to a cozy family room with fireplace. Enter the first floor owners suite through double doors. Bright and airy with plenty of windows and a vaulted ceiling. Separate soaking tub and shower. Walk-in closet. There is an additional room that can be used as an office or bedroom along with an additional full bath on the first level. There are two additional bedrooms upstairs and a full bath upstairs. The loft could be used as a hobby room or office. The yard is fenced and there is a two car detached garage. A must see property!
Location
State MD
County Queen Annes
Zoning CMPD
Rooms
Main Level Bedrooms 2
Interior
Hot Water Natural Gas
Heating Forced Air
Cooling Central A/C
Fireplaces Number 1
Fireplace Y
Heat Source Natural Gas
Exterior
Garage Additional Storage Area, Garage - Rear Entry, Oversized
Garage Spaces 2.0
Waterfront N
Water Access N
Accessibility None
Parking Type Detached Garage
Total Parking Spaces 2
Garage Y
Building
Story 2
Foundation Slab
Sewer Private Sewer
Water Public
Architectural Style Coastal, Colonial
Level or Stories 2
Additional Building Above Grade, Below Grade
New Construction N
Schools
School District Queen Anne'S County Public Schools
Others
Senior Community No
Tax ID 1804120477
Ownership Fee Simple
SqFt Source Assessor
Special Listing Condition Standard, Notice Of Default
Read Less

Bought with Pamela B Ackermann • RE/MAX Executive
GET MORE INFORMATION




