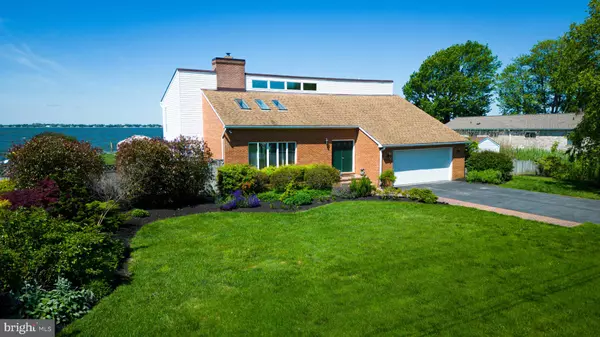For more information regarding the value of a property, please contact us for a free consultation.
1708 BAYSIDE DR Chester, MD 21619
Want to know what your home might be worth? Contact us for a FREE valuation!

Our team is ready to help you sell your home for the highest possible price ASAP
Key Details
Sold Price $975,000
Property Type Single Family Home
Sub Type Detached
Listing Status Sold
Purchase Type For Sale
Square Footage 2,340 sqft
Price per Sqft $416
Subdivision Marling Farms
MLS Listing ID MDQA2009722
Sold Date 08/20/24
Style Contemporary
Bedrooms 4
Full Baths 2
Half Baths 1
HOA Fees $8/ann
HOA Y/N Y
Abv Grd Liv Area 2,340
Originating Board BRIGHT
Year Built 1989
Annual Tax Amount $710,900
Tax Year 2023
Lot Size 0.667 Acres
Acres 0.67
Property Description
WOW!!! From stunning sunsets to a private deep water pier to expansive views of Crab Alley Bay to the inground pool and waterside tiki bar, this Marling Farms waterfront home has everything you've been looking for!! The main level features multiple living spaces, separate dining and large eat in kitchen all designed to showcase the view. Easy access to the 2 car garage with utility installed EV charger. Upstairs all 4 bedrooms are waterfront incuding the primary ensuite with balcony perfect for star gazing! There is also a large storage room, too. Call the movers! All this for just under $1M!
Location
State MD
County Queen Annes
Zoning NC-20
Direction West
Interior
Interior Features Attic, Kitchen - Table Space, Dining Area, Primary Bath(s), Built-Ins, Upgraded Countertops, Wood Floors
Hot Water Electric
Heating Heat Pump(s)
Cooling Heat Pump(s)
Fireplaces Number 1
Fireplaces Type Mantel(s)
Equipment Washer/Dryer Hookups Only, Exhaust Fan, Microwave, Dishwasher, Refrigerator, Stove
Fireplace Y
Appliance Washer/Dryer Hookups Only, Exhaust Fan, Microwave, Dishwasher, Refrigerator, Stove
Heat Source Electric
Exterior
Exterior Feature Patio(s)
Garage Garage Door Opener, Garage - Front Entry, Inside Access
Garage Spaces 2.0
Amenities Available Beach, Basketball Courts, Boat Ramp, Picnic Area
Waterfront Y
Waterfront Description Private Dock Site
Water Access Y
Water Access Desc Boat - Powered,Fishing Allowed,Private Access
View Water, Scenic Vista
Roof Type Shingle
Accessibility Other
Porch Patio(s)
Parking Type Off Street, Attached Garage
Attached Garage 2
Total Parking Spaces 2
Garage Y
Building
Lot Description Rip-Rapped, Landscaping
Story 2
Foundation Crawl Space
Sewer Septic Exists
Water Well
Architectural Style Contemporary
Level or Stories 2
Additional Building Above Grade, Below Grade
Structure Type Cathedral Ceilings
New Construction N
Schools
School District Queen Anne'S County Public Schools
Others
Senior Community No
Tax ID 1804040678
Ownership Fee Simple
SqFt Source Assessor
Acceptable Financing Cash, Conventional, FHA, VA
Listing Terms Cash, Conventional, FHA, VA
Financing Cash,Conventional,FHA,VA
Special Listing Condition Standard
Read Less

Bought with Adrienne Thiry • Weichert, REALTORS
GET MORE INFORMATION




