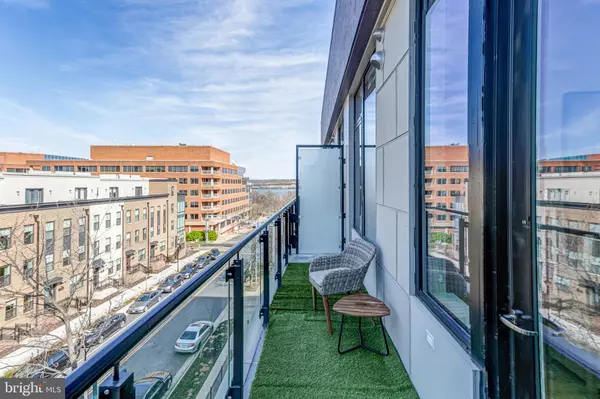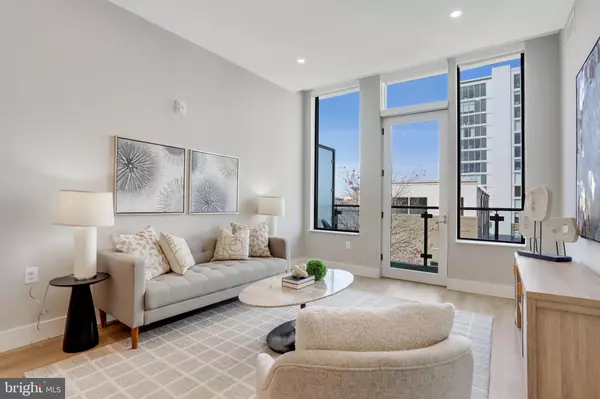For more information regarding the value of a property, please contact us for a free consultation.
801 N FAIRFAX ST #411 Alexandria, VA 22314
Want to know what your home might be worth? Contact us for a FREE valuation!

Our team is ready to help you sell your home for the highest possible price ASAP
Key Details
Sold Price $862,000
Property Type Condo
Sub Type Condo/Co-op
Listing Status Sold
Purchase Type For Sale
Square Footage 908 sqft
Price per Sqft $949
Subdivision Old Town
MLS Listing ID VAAX2031422
Sold Date 08/15/24
Style Contemporary
Bedrooms 2
Full Baths 2
Condo Fees $525/mo
HOA Y/N N
Abv Grd Liv Area 908
Originating Board BRIGHT
Year Built 2022
Annual Tax Amount $7,425
Tax Year 2023
Lot Dimensions 0.00 x 0.00
Property Description
Discover your new home at 801 N. Fairfax Street #411, a top-floor unit in the heart of Old Town's thriving Arts District. This two-bedroom, two-bath luxury condo offers modern design and convenience in one of the city's most sought-after neighborhoods.
Featuring an open-concept design that flawlessly integrates the living, dining, and kitchen spaces. The kitchen itself is equipped with sleek Europa white cabinetry for your storage needs, a large center island with space for seating, stunning quartz countertops for meal prep, and state-of-the-art Bosch stainless steel appliances that promise to inspire any culinary enthusiast. The elegance of 7-inch plank flooring stretches beneath your feet, perfectly accenting the majestic 12-foot ceilings above, creating an environment that feels both expansive and inviting. An abundance of natural light floods in through expansive windows, highlighting the unit's aesthetic appeal. It is complemented by a private balcony (with views of the Potomac River!) for outdoor enjoyment.
The primary bedroom includes a luxurious en-suite bathroom with a double sink vanity and spa-like shower and a spacious walk-in closet featuring custom shelving and cabinetry.
The building's amenities are nothing short of spectacular. Imagine enjoying sweeping views from the rooftop deck, which features a grilling area, lounge seating, and inviting fire pits, ideal for hosting gatherings. The clubroom and outdoor communal spaces serve as extensions of your home, offering serene spots to unwind and mingle with fellow residents. A designated storage unit within the building (on the same floor!) also addresses your extra storage needs.
Situated right in the center of Old Town's dining and shopping scene, you'll have everything you need just moments away. It is within steps of Trader Joe's, the Braddock Road Metro Station, and King Street, with all it has to offer! Plus, it's super close to Reagan National Airport. Outdoor enthusiasts will appreciate the proximity to the Mount Vernon Trail.
Location
State VA
County Alexandria City
Zoning 9
Rooms
Other Rooms Living Room, Primary Bedroom, Bedroom 2, Kitchen, Primary Bathroom, Full Bath
Main Level Bedrooms 2
Interior
Interior Features Breakfast Area, Combination Dining/Living, Combination Kitchen/Dining, Combination Kitchen/Living, Elevator, Family Room Off Kitchen, Floor Plan - Open, Kitchen - Eat-In, Kitchen - Gourmet, Primary Bath(s), Recessed Lighting, Tub Shower, Upgraded Countertops, Walk-in Closet(s), Window Treatments, Wood Floors, Kitchen - Island
Hot Water Electric
Heating Central
Cooling Central A/C
Flooring Hardwood, Tile/Brick
Equipment Built-In Microwave, Cooktop, Dishwasher, Disposal, Dryer, Exhaust Fan, Oven - Single, Oven - Wall, Oven/Range - Electric, Refrigerator, Stainless Steel Appliances, Washer, Water Heater
Furnishings No
Fireplace N
Appliance Built-In Microwave, Cooktop, Dishwasher, Disposal, Dryer, Exhaust Fan, Oven - Single, Oven - Wall, Oven/Range - Electric, Refrigerator, Stainless Steel Appliances, Washer, Water Heater
Heat Source Electric
Laundry Has Laundry, Washer In Unit, Dryer In Unit
Exterior
Exterior Feature Balcony, Roof, Terrace
Parking Features Basement Garage, Covered Parking, Underground
Garage Spaces 1.0
Parking On Site 1
Amenities Available Elevator, Common Grounds, Party Room, Extra Storage
Water Access N
View City, Street
Accessibility Elevator
Porch Balcony, Roof, Terrace
Total Parking Spaces 1
Garage Y
Building
Story 4
Unit Features Garden 1 - 4 Floors
Sewer Public Sewer
Water Public
Architectural Style Contemporary
Level or Stories 4
Additional Building Above Grade, Below Grade
New Construction N
Schools
Elementary Schools Jefferson-Houston
Middle Schools Jefferson-Houston
High Schools Alexandria City
School District Alexandria City Public Schools
Others
Pets Allowed Y
HOA Fee Include Common Area Maintenance,Custodial Services Maintenance,Parking Fee,Snow Removal,Ext Bldg Maint,Management
Senior Community No
Tax ID 60044240
Ownership Condominium
Security Features Main Entrance Lock,Smoke Detector,Carbon Monoxide Detector(s)
Horse Property N
Special Listing Condition Standard
Pets Allowed No Pet Restrictions
Read Less

Bought with Ferid Azakov • Redfin Corporation



