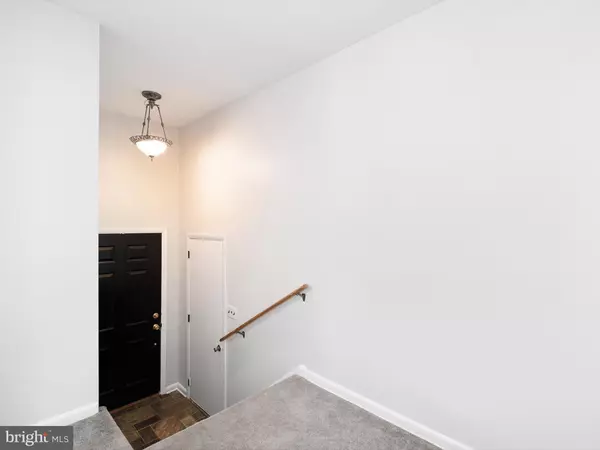For more information regarding the value of a property, please contact us for a free consultation.
2114 WREXHAM RD Wilmington, DE 19810
Want to know what your home might be worth? Contact us for a FREE valuation!

Our team is ready to help you sell your home for the highest possible price ASAP
Key Details
Sold Price $420,000
Property Type Single Family Home
Sub Type Detached
Listing Status Sold
Purchase Type For Sale
Square Footage 2,475 sqft
Price per Sqft $169
Subdivision Northcrest
MLS Listing ID DENC2062286
Sold Date 08/14/24
Style Ranch/Rambler
Bedrooms 3
Full Baths 2
Half Baths 1
HOA Y/N N
Abv Grd Liv Area 1,695
Originating Board BRIGHT
Year Built 1967
Annual Tax Amount $2,490
Tax Year 2023
Lot Size 9,148 Sqft
Acres 0.21
Lot Dimensions 93.60 x 97.50
Property Description
Welcome to 2114 Wrexham Road, this well maintained 3 bedroom, 2.5 bath brick ranch is located in the neighborhood of Northcrest in the coveted North Wilmington area conveniently close to the PA line. This beautiful home is situated on a generous corner lot of 0.21 acres. The main level features a thoughtfully designed layout, including a comfortable living room that opens to a formal dining room and a spacious eat-in kitchen with pantry closet. The remainder of the main level features the primary bedroom, with a convenient half bathroom, plus 2 additional bedrooms and a full bathroom. The lower level of the home offers an expansive living space, featuring a large family room boasting new, stylish LVP flooring. This level also includes a full bathroom with a shower, adding flexibility and functionality to the home, and an unfinished section providing ample storage and utility space. The exterior of the property offers a concrete patio, private rear yard, spacious side yard and a one-car garage. Other items of note include; HVAC was updated in 2007, a new gas hot water heater was installed in 2022, and the roof, soffits, and gutters were all replaced in 2015. Don't miss the opportunity to make this North Wilmington gem your own!
Location
State DE
County New Castle
Area Brandywine (30901)
Zoning NC6.5
Rooms
Basement Partially Finished
Main Level Bedrooms 3
Interior
Interior Features Dining Area, Kitchen - Eat-In, Pantry, Bathroom - Stall Shower, Bathroom - Tub Shower, Wood Floors
Hot Water Natural Gas
Heating Forced Air
Cooling Central A/C
Equipment Oven/Range - Gas, Refrigerator, Range Hood, Washer, Dryer
Fireplace N
Appliance Oven/Range - Gas, Refrigerator, Range Hood, Washer, Dryer
Heat Source Natural Gas
Exterior
Garage Garage - Front Entry, Inside Access, Garage Door Opener
Garage Spaces 1.0
Waterfront N
Water Access N
Roof Type Shingle
Accessibility None
Parking Type Attached Garage
Attached Garage 1
Total Parking Spaces 1
Garage Y
Building
Story 1
Foundation Block
Sewer Public Sewer
Water Public
Architectural Style Ranch/Rambler
Level or Stories 1
Additional Building Above Grade, Below Grade
New Construction N
Schools
School District Brandywine
Others
Senior Community No
Tax ID 06-015.00-080
Ownership Fee Simple
SqFt Source Assessor
Special Listing Condition Standard
Read Less

Bought with Julia Capaldi • BHHS Fox & Roach-Concord
GET MORE INFORMATION




