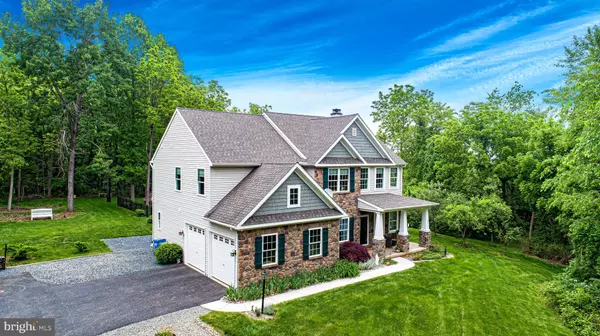For more information regarding the value of a property, please contact us for a free consultation.
3238 SUDATH LN Jarrettsville, MD 21084
Want to know what your home might be worth? Contact us for a FREE valuation!

Our team is ready to help you sell your home for the highest possible price ASAP
Key Details
Sold Price $800,000
Property Type Single Family Home
Sub Type Detached
Listing Status Sold
Purchase Type For Sale
Square Footage 4,000 sqft
Price per Sqft $200
Subdivision Chrome Hill Estates
MLS Listing ID MDHR2032126
Sold Date 08/07/24
Style Traditional
Bedrooms 4
Full Baths 2
Half Baths 1
HOA Y/N N
Abv Grd Liv Area 3,200
Originating Board BRIGHT
Year Built 2017
Annual Tax Amount $5,826
Tax Year 2024
Lot Size 2.630 Acres
Acres 2.63
Property Description
Welcome to 3238 Sudath Lane, Jarrettsville, MD – a stunning Parker model home from Keystone Builders, built in 2017 and meticulously maintained to perfection. This exquisite 4-bedroom, 2.5-bathroom residence offers a perfect blend of luxury, privacy, and modern living on a sprawling 2.63-acre lot that backs to serene woods.
As you step inside, you'll be greeted by beautiful hardwood floors that flow throughout the main level. The gourmet kitchen is a chef's dream, featuring stainless steel appliances, ample cabinetry, and a spacious island perfect for meal preparation and entertaining. Adjacent to the kitchen, the open-concept living and breakfast area are bathed in natural light, creating a warm and inviting atmosphere.
The large deck off the main level overlooks a fenced yard, providing a safe and spacious area for outdoor activities and pets. Enjoy evenings under the covered patio, around the fire pit or relax in the hot tub while taking in the tranquil wooded views. The property also includes a storage shed and a fenced-in garden, ideal for green thumbs.
Upstairs, you'll find a luxurious primary suite complete with a massive bathroom featuring a double-sized walk-in shower and dual walk-in closets, offering ample storage space. The upper level also includes a convenient laundry room, three additional generously sized bedrooms, and a full bathroom.
The partially finished basement extends the living space with a cozy family room and a dedicated workshop area. There's plenty of room for storage and potential for further customization to suit your needs.
Additional highlights of this remarkable home include an office, dining room, a 2-car attached garage, and meticulously landscaped grounds. 3238 Sudath Lane is the epitome of modern elegance combined with the peace and privacy of country living. Don't miss the opportunity to make this your forever home.
Location
State MD
County Harford
Zoning AG
Rooms
Other Rooms Dining Room, Primary Bedroom, Bedroom 2, Bedroom 3, Bedroom 4, Game Room, Family Room, Breakfast Room, Office, Workshop
Basement Partially Finished, Workshop, Walkout Stairs, Poured Concrete, Rough Bath Plumb
Interior
Interior Features Breakfast Area, Combination Kitchen/Living, Dining Area, Family Room Off Kitchen, Floor Plan - Open, Formal/Separate Dining Room, Kitchen - Gourmet, Kitchen - Island, Pantry, Primary Bath(s), Soaking Tub, Walk-in Closet(s), Upgraded Countertops, WhirlPool/HotTub, Wood Floors, Ceiling Fan(s), Air Filter System
Hot Water Electric
Heating Forced Air
Cooling Central A/C
Fireplaces Number 1
Fireplaces Type Wood
Equipment Built-In Microwave, Dishwasher, Disposal, Cooktop, Dryer - Front Loading, Exhaust Fan, Oven - Wall, Range Hood, Refrigerator, Stainless Steel Appliances, Washer - Front Loading, Water Heater
Fireplace Y
Window Features Screens
Appliance Built-In Microwave, Dishwasher, Disposal, Cooktop, Dryer - Front Loading, Exhaust Fan, Oven - Wall, Range Hood, Refrigerator, Stainless Steel Appliances, Washer - Front Loading, Water Heater
Heat Source Propane - Leased
Laundry Upper Floor
Exterior
Exterior Feature Deck(s), Patio(s)
Garage Additional Storage Area, Garage - Side Entry, Garage Door Opener
Garage Spaces 2.0
Fence Partially, Rear
Waterfront N
Water Access N
View Trees/Woods
Accessibility None
Porch Deck(s), Patio(s)
Parking Type Attached Garage, Driveway
Attached Garage 2
Total Parking Spaces 2
Garage Y
Building
Lot Description Backs to Trees, Corner, Front Yard, Landscaping, Partly Wooded, Rear Yard
Story 2
Foundation Concrete Perimeter
Sewer On Site Septic
Water Well
Architectural Style Traditional
Level or Stories 2
Additional Building Above Grade, Below Grade
New Construction N
Schools
Elementary Schools North Bend
Middle Schools North Harford
High Schools North Harford
School District Harford County Public Schools
Others
Pets Allowed Y
Senior Community No
Tax ID 1304104641
Ownership Fee Simple
SqFt Source Assessor
Security Features Security System
Acceptable Financing Cash, Conventional, FHA, VA
Listing Terms Cash, Conventional, FHA, VA
Financing Cash,Conventional,FHA,VA
Special Listing Condition Standard
Pets Description No Pet Restrictions
Read Less

Bought with Denise Garono Lancelotta • Coldwell Banker Realty
GET MORE INFORMATION




