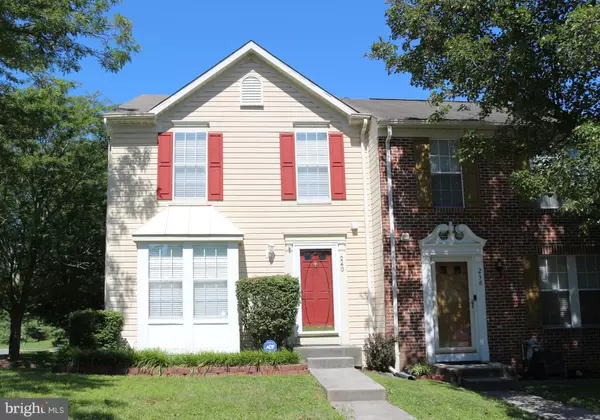For more information regarding the value of a property, please contact us for a free consultation.
240 HIGH MEADOW TER Abingdon, MD 21009
Want to know what your home might be worth? Contact us for a FREE valuation!

Our team is ready to help you sell your home for the highest possible price ASAP
Key Details
Sold Price $314,195
Property Type Townhouse
Sub Type End of Row/Townhouse
Listing Status Sold
Purchase Type For Sale
Square Footage 1,884 sqft
Price per Sqft $166
Subdivision Constant Friendship
MLS Listing ID MDHR2032102
Sold Date 08/06/24
Style Colonial
Bedrooms 3
Full Baths 1
Half Baths 1
HOA Fees $76/mo
HOA Y/N Y
Abv Grd Liv Area 1,256
Originating Board BRIGHT
Year Built 1994
Annual Tax Amount $2,056
Tax Year 2024
Lot Size 2,500 Sqft
Acres 0.06
Property Description
Come see for yourself this stunning, end-unit townhome located in the highly sought-after community of Constant Friendship! As you step inside, you'll be greeted by a foyer bathed in natural light, setting the tone for the airy and inviting atmosphere throughout. The spacious living room invites relaxation with a charming bay window and luxurious hardwood floors seamlessly transitioning into the bright dining room/eat-in kitchen combo with a sliding door that leads to a spacious deck overlooking the beautifully landscaped fenced backyard. Perfect for entertaining or relaxing with family and friends. The upper level boasts 3 bedrooms with a large, shared bathroom. Enjoy the spacious, primary bedroom which includes a large walk-in closet. The lower level boasts a finished basement with additional living space and a laundry room ensuring convenience and efficiency in your daily routines with rough-in plumbing and has direct access to your private, backyard patio entertaining area. Conveniently located and close to amenities and commuter routes. Don't miss the opportunity to make this beautiful townhouse your new home sweet home! Experience the beauty and elegance of this property firsthand by scheduling your private showing today.
Location
State MD
County Harford
Zoning R3
Rooms
Other Rooms Living Room, Dining Room, Primary Bedroom, Bedroom 2, Bedroom 3, Kitchen, Family Room, Laundry, Full Bath, Half Bath
Basement Walkout Level, Fully Finished
Interior
Interior Features Combination Kitchen/Dining, Ceiling Fan(s), Floor Plan - Traditional, Kitchen - Table Space, Window Treatments
Hot Water Natural Gas
Heating Forced Air
Cooling Central A/C
Flooring Ceramic Tile, Hardwood, Partially Carpeted
Equipment Dishwasher, Disposal, Dryer, Exhaust Fan, Oven/Range - Gas, Refrigerator, Washer, Water Heater
Furnishings No
Fireplace N
Window Features Bay/Bow,Double Pane
Appliance Dishwasher, Disposal, Dryer, Exhaust Fan, Oven/Range - Gas, Refrigerator, Washer, Water Heater
Heat Source Natural Gas
Laundry Basement
Exterior
Exterior Feature Deck(s), Patio(s)
Fence Rear
Utilities Available Natural Gas Available, Electric Available
Waterfront N
Water Access N
View Scenic Vista
Roof Type Shingle
Accessibility None
Porch Deck(s), Patio(s)
Road Frontage City/County
Parking Type On Street, Parking Lot
Garage N
Building
Story 2
Foundation Permanent
Sewer Public Sewer
Water Public
Architectural Style Colonial
Level or Stories 2
Additional Building Above Grade, Below Grade
New Construction N
Schools
School District Harford County Public Schools
Others
Pets Allowed Y
HOA Fee Include Common Area Maintenance,Trash
Senior Community No
Tax ID 1301268627
Ownership Fee Simple
SqFt Source Assessor
Security Features Security System
Acceptable Financing Cash, Conventional, FHA, VA
Horse Property N
Listing Terms Cash, Conventional, FHA, VA
Financing Cash,Conventional,FHA,VA
Special Listing Condition Standard
Pets Description No Pet Restrictions
Read Less

Bought with Sean Ussery • Cummings & Co. Realtors
GET MORE INFORMATION




