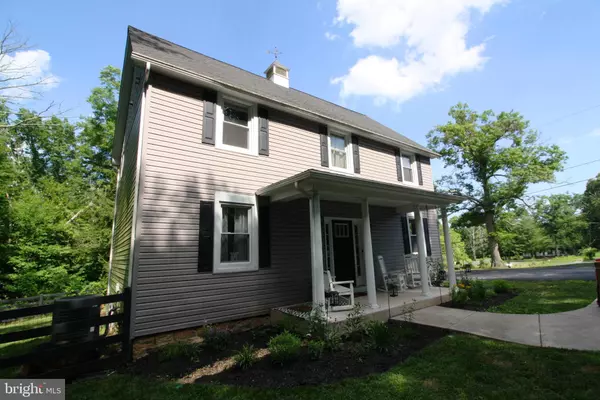For more information regarding the value of a property, please contact us for a free consultation.
2024 SINGER RD Joppa, MD 21085
Want to know what your home might be worth? Contact us for a FREE valuation!

Our team is ready to help you sell your home for the highest possible price ASAP
Key Details
Sold Price $375,000
Property Type Single Family Home
Sub Type Detached
Listing Status Sold
Purchase Type For Sale
Square Footage 1,728 sqft
Price per Sqft $217
Subdivision None Available
MLS Listing ID MDHR2032194
Sold Date 08/02/24
Style Traditional,Colonial,Farmhouse/National Folk
Bedrooms 3
Full Baths 2
Half Baths 1
HOA Y/N N
Abv Grd Liv Area 1,728
Originating Board BRIGHT
Year Built 1890
Annual Tax Amount $3,161
Tax Year 2024
Lot Size 0.560 Acres
Acres 0.56
Property Description
Totally remodeled 1890's Farm Home. Property backs to Mountain Branch Golf Course. This house was remodeled in 2018 with all the amenities of a brand new home! Gourmet Kitchen features new upgraded stainless appliances, new 42" cabinets, granite, glass tile back splash and room for dining. The Dining Room has a electric fireplace with mantle . Crown molding trims out the Formal Living Room and Family Room. A Half Bathroom is off of the Foyer. LVP flooring on the main level. Upstairs is a Primary Suite with nice Primary Bathroom and Walk In Closet. Two more Bedrooms, a Full Bathroom, Laundry and a spacious Office finish off this floor. New Deck overlooks the yard and woods! The crawlspace and attic have been encapsulated. The crawlspace has a new dehumidifier as well. There is also a new extended parking area for all of your needs. This home is ready to move in!
Location
State MD
County Harford
Zoning AG
Rooms
Other Rooms Living Room, Dining Room, Primary Bedroom, Bedroom 2, Bedroom 3, Kitchen, Family Room, Foyer, Breakfast Room, Office, Bathroom 1, Primary Bathroom
Interior
Interior Features Carpet, Crown Moldings, Chair Railings, Family Room Off Kitchen, Floor Plan - Open, Kitchen - Eat-In, Kitchen - Table Space, Primary Bath(s), Recessed Lighting, Walk-in Closet(s), Stall Shower, Attic, Ceiling Fan(s), Dining Area, Formal/Separate Dining Room, Pantry, Soaking Tub, Store/Office, Tub Shower, Upgraded Countertops, Water Treat System
Hot Water Electric
Heating Heat Pump - Electric BackUp
Cooling Central A/C
Flooring Luxury Vinyl Plank, Carpet, Ceramic Tile
Fireplaces Number 1
Fireplaces Type Mantel(s), Electric
Equipment Built-In Microwave, Dishwasher, Disposal, Dryer, Oven/Range - Electric, Refrigerator, Stainless Steel Appliances, Washer, Water Conditioner - Owned
Fireplace Y
Window Features Double Pane
Appliance Built-In Microwave, Dishwasher, Disposal, Dryer, Oven/Range - Electric, Refrigerator, Stainless Steel Appliances, Washer, Water Conditioner - Owned
Heat Source Electric
Laundry Upper Floor
Exterior
Exterior Feature Porch(es), Deck(s)
Garage Spaces 10.0
Fence Rear
Utilities Available Cable TV
Waterfront N
Water Access N
View Golf Course, Trees/Woods
Roof Type Architectural Shingle
Accessibility Level Entry - Main
Porch Porch(es), Deck(s)
Road Frontage City/County
Parking Type Driveway
Total Parking Spaces 10
Garage N
Building
Story 2
Foundation Crawl Space, Stone
Sewer Holding Tank, On Site Septic, Septic = # of BR
Water Well, Conditioner
Architectural Style Traditional, Colonial, Farmhouse/National Folk
Level or Stories 2
Additional Building Above Grade, Below Grade
Structure Type Dry Wall,9'+ Ceilings
New Construction N
Schools
Elementary Schools Youths Benefit
Middle Schools Fallston
High Schools Fallston
School District Harford County Public Schools
Others
Senior Community No
Tax ID 1301101137
Ownership Fee Simple
SqFt Source Assessor
Acceptable Financing Cash, Conventional, FHA, USDA, VA
Listing Terms Cash, Conventional, FHA, USDA, VA
Financing Cash,Conventional,FHA,USDA,VA
Special Listing Condition Standard
Read Less

Bought with Dylan cara Maddox • Compass
GET MORE INFORMATION




