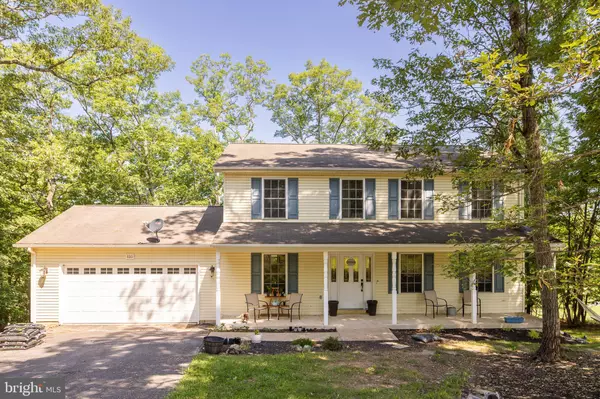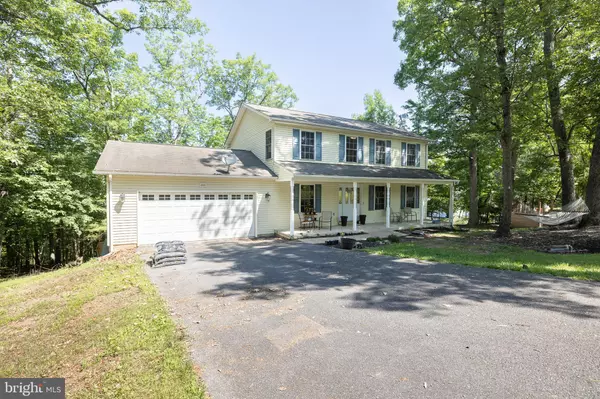For more information regarding the value of a property, please contact us for a free consultation.
800 S LAKEVIEW DR Cross Junction, VA 22625
Want to know what your home might be worth? Contact us for a FREE valuation!

Our team is ready to help you sell your home for the highest possible price ASAP
Key Details
Sold Price $384,900
Property Type Single Family Home
Sub Type Detached
Listing Status Sold
Purchase Type For Sale
Square Footage 2,016 sqft
Price per Sqft $190
Subdivision Lake Holiday Estates
MLS Listing ID VAFV2019558
Sold Date 07/30/24
Style Colonial
Bedrooms 4
Full Baths 2
Half Baths 1
HOA Fees $142/mo
HOA Y/N Y
Abv Grd Liv Area 2,016
Originating Board BRIGHT
Year Built 2005
Annual Tax Amount $1,555
Tax Year 2022
Lot Size 0.330 Acres
Acres 0.33
Property Description
Welcome home to this affordable and spacious colonial in the picturesque, gated community of Lake Holiday! Located on the more quite, south side of the community, enjoy this property just a quick walk away from breathtaking lake views! Inside, find four spacious, light-filled bedrooms upstairs, including a primary en suite with a large walk-in closet. The main level features a versatile front room, perfect for a home office or it's current use-a playroom, a formal dining room for family or friends to gather and a spacious eat-in kitchen with a newer stainless steel refrigerator. The Family room has been recently updated to include built-ins and an electric, wall-mounted fireplace. All new flooring throughout the main level makes the once traditional floor plan seem more open and modern. Off the family room, relax on your back deck, overlooking the trees. The unfinished walkout basement offers plenty of light and space that could be easily finished into a potential rec-room, home gym or in-law suite with room for an additional 5th bedroom with full window. A rough-in full bath and a laundry room/closet complete this large basement with tons of potential. Updates to the home include include two Trane HVAC systems (new in 2019), a main-level humidifier, smart thermostats, new flooring on main level and fresh paint. This home is within walking distance to Beach 2 and close to dog parks, both beaches, volleyball/tennis/basketball courts, community clubhouse and fishing pier. Lake Holiday itself, is a 249 acre man-made lake where you can bring your power boat, pontoon or canoe and enjoy the lake life just 20 minutes from Winchester! Don't miss your chance to call this home yours! Seller to give a $2,000.00 credit for new carpets with acceptable offer!
Location
State VA
County Frederick
Zoning R5
Rooms
Other Rooms Living Room, Dining Room, Primary Bedroom, Bedroom 2, Bedroom 3, Bedroom 4, Kitchen, Family Room, Basement, Primary Bathroom, Full Bath
Basement Daylight, Full, Full, Interior Access, Outside Entrance, Improved, Unfinished, Walkout Level, Windows
Interior
Interior Features Built-Ins, Carpet, Ceiling Fan(s), Combination Kitchen/Living, Dining Area, Family Room Off Kitchen, Floor Plan - Open, Formal/Separate Dining Room, Kitchen - Galley, Kitchen - Table Space, Primary Bath(s)
Hot Water Electric
Heating Heat Pump(s)
Cooling Central A/C, Ceiling Fan(s)
Flooring Luxury Vinyl Plank, Partially Carpeted, Vinyl
Fireplaces Number 1
Fireplaces Type Electric
Equipment Built-In Microwave, Dishwasher, Oven - Single, Oven/Range - Electric, Refrigerator, Stainless Steel Appliances, Washer, Water Heater, Dryer
Fireplace Y
Appliance Built-In Microwave, Dishwasher, Oven - Single, Oven/Range - Electric, Refrigerator, Stainless Steel Appliances, Washer, Water Heater, Dryer
Heat Source Electric
Laundry Lower Floor
Exterior
Exterior Feature Deck(s), Porch(es)
Parking Features Garage - Front Entry, Inside Access
Garage Spaces 8.0
Amenities Available Baseball Field, Basketball Courts, Beach, Club House, Gated Community, Jog/Walk Path, Meeting Room, Party Room, Picnic Area, Pier/Dock, Security, Tennis Courts, Tot Lots/Playground, Volleyball Courts, Water/Lake Privileges
Water Access Y
Water Access Desc Boat - Length Limit,Canoe/Kayak,Fishing Allowed,Public Access,Public Beach,Swimming Allowed,Waterski/Wakeboard,Boat - Powered
Roof Type Shingle
Street Surface Black Top
Accessibility None
Porch Deck(s), Porch(es)
Attached Garage 2
Total Parking Spaces 8
Garage Y
Building
Lot Description Backs to Trees, Corner, Rear Yard, Sloping
Story 3
Foundation Concrete Perimeter
Sewer Public Sewer
Water Public
Architectural Style Colonial
Level or Stories 3
Additional Building Above Grade, Below Grade
Structure Type Dry Wall,Tray Ceilings
New Construction N
Schools
School District Frederick County Public Schools
Others
HOA Fee Include Common Area Maintenance,Management,Pier/Dock Maintenance,Reserve Funds,Security Gate
Senior Community No
Tax ID 18A055A 7 135
Ownership Fee Simple
SqFt Source Estimated
Special Listing Condition Standard
Read Less

Bought with Brian Keith Yoder • Realty ONE Group Old Towne



