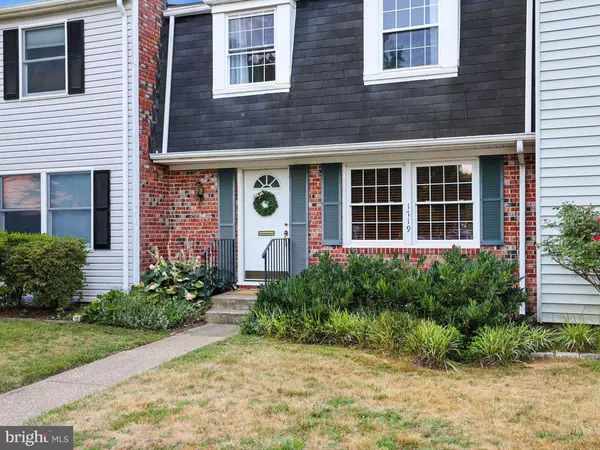For more information regarding the value of a property, please contact us for a free consultation.
1719 FILLMORE CT Crofton, MD 21114
Want to know what your home might be worth? Contact us for a FREE valuation!

Our team is ready to help you sell your home for the highest possible price ASAP
Key Details
Sold Price $353,000
Property Type Condo
Sub Type Condo/Co-op
Listing Status Sold
Purchase Type For Sale
Square Footage 1,620 sqft
Price per Sqft $217
Subdivision Crofton Park
MLS Listing ID MDAA2089152
Sold Date 07/30/24
Style Traditional
Bedrooms 2
Full Baths 1
Half Baths 1
Condo Fees $278/qua
HOA Y/N N
Abv Grd Liv Area 1,320
Originating Board BRIGHT
Year Built 1970
Annual Tax Amount $3,309
Tax Year 2024
Lot Size 1,134 Sqft
Acres 0.03
Property Description
OPEN HOUSE CANCELLED PROPERTY IS UNDER CONTRACT. Thank you for your interest.
LOCATION, LOCATION, LOCATION. Nestled in the heart of Crofton, this cozy gem at the end of a quiet court beckons you home. Backing to tranquil woods and a picturesque stream, this 2 Bedroom, 2 Baths retreat spans 3 levels with 2 Flex Rooms below. Enjoy a large deck, and fenced back yard- Perfect for creating your ideal sanctuary. This is what dreams are made of! So much opportunity to create your happily ever after. All of the rooms are spacious, the perfect backdrop for a fantastic lifestyle **
Location
State MD
County Anne Arundel
Zoning R15
Rooms
Other Rooms Living Room, Dining Room, Bedroom 2, Kitchen, Bedroom 1, Laundry, Recreation Room, Bathroom 1, Bonus Room, Half Bath
Basement Full, Fully Finished, Rear Entrance, Walkout Level
Interior
Interior Features Attic, Carpet, Ceiling Fan(s), Floor Plan - Traditional, Formal/Separate Dining Room, Tub Shower, Dining Area, Pantry, Wood Floors
Hot Water Natural Gas
Heating Forced Air
Cooling Ceiling Fan(s), Central A/C
Flooring Carpet, Ceramic Tile, Vinyl
Equipment Built-In Microwave, Dishwasher, Disposal, Dryer, Refrigerator, Stove, Washer
Furnishings No
Fireplace N
Appliance Built-In Microwave, Dishwasher, Disposal, Dryer, Refrigerator, Stove, Washer
Heat Source Natural Gas
Laundry Basement
Exterior
Exterior Feature Deck(s), Patio(s)
Garage Spaces 1.0
Parking On Site 1
Fence Rear, Wood
Amenities Available Golf Course Membership Available, Lake, Library, Pool Mem Avail, Tot Lots/Playground
Water Access N
View Creek/Stream, Trees/Woods
Accessibility None
Porch Deck(s), Patio(s)
Total Parking Spaces 1
Garage N
Building
Lot Description Backs to Trees, Front Yard, Landscaping, Rear Yard
Story 3
Foundation Concrete Perimeter
Sewer Public Sewer
Water Public
Architectural Style Traditional
Level or Stories 3
Additional Building Above Grade, Below Grade
Structure Type Dry Wall,Wood Walls
New Construction N
Schools
Elementary Schools Crofton Woods
Middle Schools Crofton
High Schools Crofton
School District Anne Arundel County Public Schools
Others
Pets Allowed Y
HOA Fee Include Common Area Maintenance
Senior Community No
Tax ID 020220510189460
Ownership Fee Simple
SqFt Source Estimated
Acceptable Financing Cash, Conventional, FHA, VA
Horse Property N
Listing Terms Cash, Conventional, FHA, VA
Financing Cash,Conventional,FHA,VA
Special Listing Condition Standard
Pets Allowed No Pet Restrictions
Read Less

Bought with Joyce Ann Lanahan • Freedom Realty LLC



