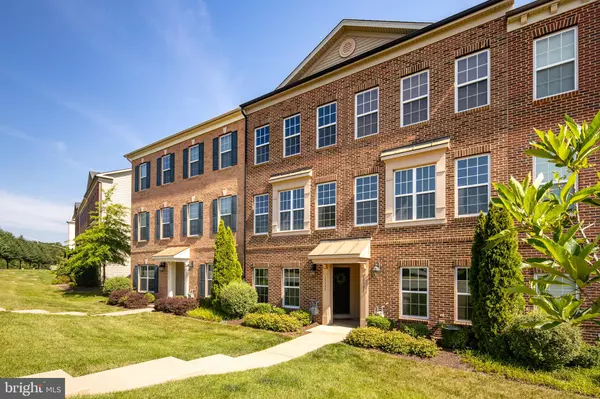For more information regarding the value of a property, please contact us for a free consultation.
15393 ROSEMONT MANOR DR Haymarket, VA 20169
Want to know what your home might be worth? Contact us for a FREE valuation!

Our team is ready to help you sell your home for the highest possible price ASAP
Key Details
Sold Price $430,000
Property Type Condo
Sub Type Condo/Co-op
Listing Status Sold
Purchase Type For Sale
Square Footage 1,614 sqft
Price per Sqft $266
Subdivision Parkside At Market Center
MLS Listing ID VAPW2073954
Sold Date 07/26/24
Style Colonial
Bedrooms 2
Full Baths 2
Half Baths 2
Condo Fees $337/mo
HOA Y/N N
Abv Grd Liv Area 1,280
Originating Board BRIGHT
Year Built 2014
Annual Tax Amount $3,696
Tax Year 2022
Property Description
Beautiful 3 level townhouse style condo located in ideal commuter location. Lower level features study/3rd bedroom, half bathroom and 1 car garage. Main level includes gorgeous hardwood flooring, spacious living room with tons of natural light and an additional half bath. Step into the chef's kitchen which is the highlight of the home. Oversized custom island which offers seating and plenty of room for meal prep and entertaining guests. Upgraded cabinets, stainless steel appliances and beautiful granite countertops. The cozy deck is right off the kitchen. Upper level includes second bedroom with its own private bathroom . Convenient upper level washer and dryer. Fabulous primary suite with huge walk-in closet and elegant bathroom. This home is conveniently located near I-66, shops and restaurants. Don't miss this opportunity to own this amazing property!
Location
State VA
County Prince William
Zoning PMD
Rooms
Other Rooms Living Room, Kitchen, Office
Interior
Interior Features Ceiling Fan(s), Chair Railings, Combination Dining/Living, Floor Plan - Open, Kitchen - Gourmet, Kitchen - Island, Primary Bath(s), Walk-in Closet(s), Wood Floors
Hot Water Natural Gas
Heating Central
Cooling Central A/C, Ceiling Fan(s)
Fireplace N
Heat Source Natural Gas
Exterior
Garage Garage - Rear Entry
Garage Spaces 1.0
Amenities Available Jog/Walk Path, Pool - Outdoor, Tot Lots/Playground
Waterfront N
Water Access N
Accessibility 32\"+ wide Doors
Parking Type Attached Garage
Attached Garage 1
Total Parking Spaces 1
Garage Y
Building
Story 3
Foundation Slab
Sewer Public Sewer
Water Public
Architectural Style Colonial
Level or Stories 3
Additional Building Above Grade, Below Grade
New Construction N
Schools
Middle Schools Ronald Wilson Reagan
High Schools Battlefield
School District Prince William County Public Schools
Others
Pets Allowed Y
HOA Fee Include Common Area Maintenance,Lawn Maintenance,Management,Reserve Funds,Sewer,Snow Removal,Trash,Pool(s)
Senior Community No
Tax ID 7298-73-5568.01
Ownership Condominium
Special Listing Condition Standard
Pets Description Cats OK, Dogs OK
Read Less

Bought with Goher N Khan • Samson Properties
GET MORE INFORMATION




