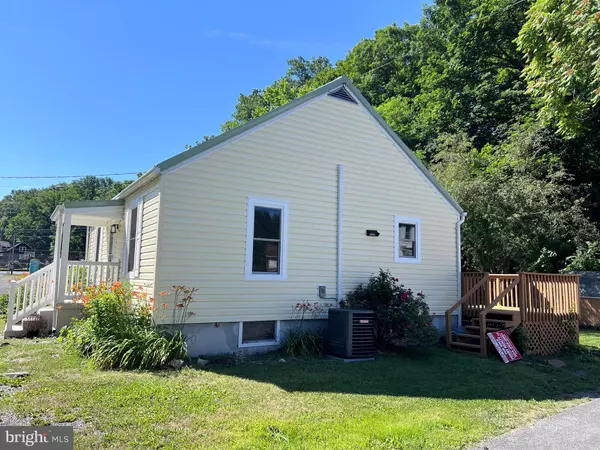For more information regarding the value of a property, please contact us for a free consultation.
38 BISER ST Berkeley Springs, WV 25411
Want to know what your home might be worth? Contact us for a FREE valuation!

Our team is ready to help you sell your home for the highest possible price ASAP
Key Details
Sold Price $225,000
Property Type Single Family Home
Sub Type Detached
Listing Status Sold
Purchase Type For Sale
Square Footage 1,560 sqft
Price per Sqft $144
Subdivision Ravenswood Addition
MLS Listing ID WVMO2004094
Sold Date 07/29/24
Style Ranch/Rambler
Bedrooms 2
Full Baths 1
Half Baths 1
HOA Y/N N
Abv Grd Liv Area 780
Originating Board BRIGHT
Year Built 1946
Tax Year 2022
Lot Size 7,841 Sqft
Acres 0.18
Property Description
JUST LIKE NEW! This home has been totally renovated and looking for its new owner. Featuring: Eat in Kitchen with new cabinets, countertop, flooring, and stainless steel appliances. Living Room with laminated flooring. 2 Bedrooms with carpet. Main level bath is all new. Basement has an unfinished laundry area and 1/2 bath. A WaterGuard system was added to the basement which intercepts water at the interior perimeter drains it by new sump pump with battery backup. This basement makes for great storage or finish it giving you additional living space. Outside you will see the siding/roof/window/HVAC is all new. Relax on the freshly painted covered back porch. Located in the town limits of Berkeley Springs on .18 acre with public water and sewer. Short walk downtown to enjoy all the shops, restaurants, spa's and more!
Location
State WV
County Morgan
Zoning 101
Rooms
Other Rooms Living Room, Primary Bedroom, Bedroom 2, Kitchen, Laundry, Bathroom 1, Half Bath
Basement Connecting Stairway, Partially Finished
Main Level Bedrooms 2
Interior
Interior Features Attic, Carpet, Entry Level Bedroom, Kitchen - Eat-In, Wainscotting
Hot Water Electric
Heating Heat Pump - Electric BackUp
Cooling Central A/C
Flooring Carpet, Luxury Vinyl Plank
Equipment Built-In Microwave, Dishwasher, Oven/Range - Electric, Refrigerator, Stainless Steel Appliances
Fireplace N
Appliance Built-In Microwave, Dishwasher, Oven/Range - Electric, Refrigerator, Stainless Steel Appliances
Heat Source Electric
Laundry Basement, Hookup
Exterior
Waterfront N
Water Access N
Roof Type Metal
Accessibility None
Parking Type Driveway
Garage N
Building
Story 1
Foundation Block
Sewer Public Sewer
Water Public
Architectural Style Ranch/Rambler
Level or Stories 1
Additional Building Above Grade, Below Grade
Structure Type Dry Wall
New Construction N
Schools
School District Morgan County Schools
Others
Senior Community No
Tax ID 03 2016700000000
Ownership Fee Simple
SqFt Source Assessor
Acceptable Financing Cash, Conventional, FHA, VA, USDA
Listing Terms Cash, Conventional, FHA, VA, USDA
Financing Cash,Conventional,FHA,VA,USDA
Special Listing Condition Standard
Read Less

Bought with Teresa L. White-Curtis • Perry Realty, LLC
GET MORE INFORMATION




