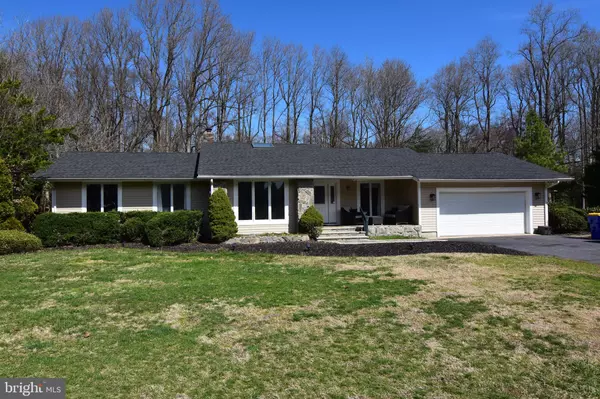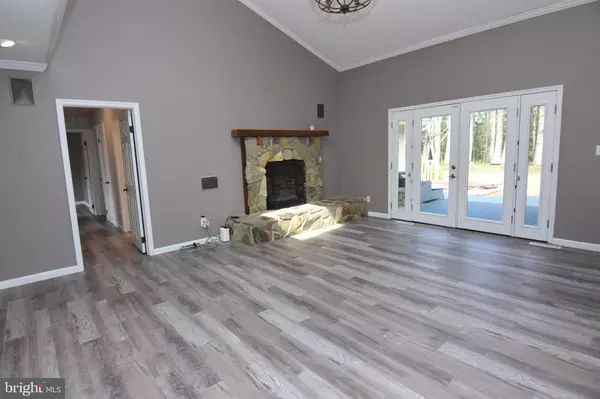For more information regarding the value of a property, please contact us for a free consultation.
5011 BOYCE RD Seaford, DE 19973
Want to know what your home might be worth? Contact us for a FREE valuation!

Our team is ready to help you sell your home for the highest possible price ASAP
Key Details
Sold Price $370,000
Property Type Single Family Home
Sub Type Detached
Listing Status Sold
Purchase Type For Sale
Square Footage 2,080 sqft
Price per Sqft $177
Subdivision None Available
MLS Listing ID DESU2058704
Sold Date 07/29/24
Style Ranch/Rambler
Bedrooms 3
Full Baths 2
HOA Y/N N
Abv Grd Liv Area 2,080
Originating Board BRIGHT
Year Built 1987
Annual Tax Amount $1,224
Tax Year 2023
Lot Size 3.130 Acres
Acres 3.13
Lot Dimensions 0.00 x 0.00
Property Description
Welcome to 5011 Boyce Road, located in desirable west Seaford location. Just past the privacy of the tree line you will see the impressive home. Just over 2000 square feet, there is plenty of room for everyone. The home features both a great room with fireplace and a separate living room. There is a custom kitchen with downdraft cooktop, wall oven, microwave, granite counters and pantry closet. A large primary suite includes a large sitting area, 2 closets and ensuite bath. 2 additional bedrooms and hall bath. A large sunroom overlooks the back yard and large, multi-level deck with hot tub. 2 car attached garage for parking, along with paved driveway. Comcast cable high speed internet is available. New full depth gravity septic system for the house has been installed, is located on the right side of the back yard.
Location
State DE
County Sussex
Area Seaford Hundred (31013)
Zoning AR-1
Rooms
Other Rooms Living Room, Dining Room, Primary Bedroom, Kitchen, Great Room, Laundry, Additional Bedroom
Main Level Bedrooms 3
Interior
Interior Features Attic, Entry Level Bedroom, WhirlPool/HotTub, Ceiling Fan(s), Family Room Off Kitchen, Floor Plan - Open, Formal/Separate Dining Room, Pantry, Skylight(s)
Hot Water Electric
Heating Heat Pump - Electric BackUp
Cooling Central A/C, Heat Pump(s)
Flooring Luxury Vinyl Plank
Fireplaces Number 1
Fireplaces Type Gas/Propane
Equipment Cooktop - Down Draft, Dishwasher, Dryer - Electric, Refrigerator, Microwave, Water Heater, Oven - Wall, Stainless Steel Appliances, Washer
Fireplace Y
Window Features Insulated,Screens
Appliance Cooktop - Down Draft, Dishwasher, Dryer - Electric, Refrigerator, Microwave, Water Heater, Oven - Wall, Stainless Steel Appliances, Washer
Heat Source Electric
Exterior
Exterior Feature Deck(s)
Garage Garage - Front Entry, Garage Door Opener
Garage Spaces 2.0
Waterfront N
Water Access N
Roof Type Architectural Shingle
Accessibility None
Porch Deck(s)
Parking Type Off Street, Driveway, Attached Garage
Attached Garage 2
Total Parking Spaces 2
Garage Y
Building
Lot Description Cleared, Trees/Wooded
Story 1
Foundation Block, Crawl Space
Sewer Gravity Sept Fld
Water Well
Architectural Style Ranch/Rambler
Level or Stories 1
Additional Building Above Grade, Below Grade
Structure Type Vaulted Ceilings
New Construction N
Schools
School District Seaford
Others
Senior Community No
Tax ID 531-09.00-7.04
Ownership Fee Simple
SqFt Source Estimated
Acceptable Financing Cash, Conventional, FHA, USDA, VA
Listing Terms Cash, Conventional, FHA, USDA, VA
Financing Cash,Conventional,FHA,USDA,VA
Special Listing Condition Standard
Read Less

Bought with Meme ELLIS • Keller Williams Realty
GET MORE INFORMATION




