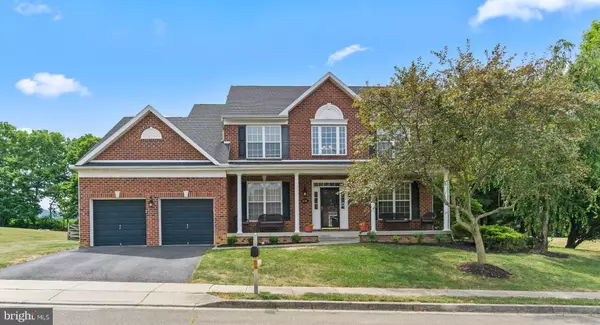For more information regarding the value of a property, please contact us for a free consultation.
214 CHIEFTAN LN Boonsboro, MD 21713
Want to know what your home might be worth? Contact us for a FREE valuation!

Our team is ready to help you sell your home for the highest possible price ASAP
Key Details
Sold Price $550,000
Property Type Single Family Home
Sub Type Detached
Listing Status Sold
Purchase Type For Sale
Square Footage 2,732 sqft
Price per Sqft $201
Subdivision Crestview
MLS Listing ID MDWA2022520
Sold Date 07/17/24
Style Colonial
Bedrooms 4
Full Baths 3
Half Baths 1
HOA Fees $5
HOA Y/N Y
Abv Grd Liv Area 2,732
Originating Board BRIGHT
Year Built 2004
Annual Tax Amount $4,375
Tax Year 2024
Lot Size 0.520 Acres
Acres 0.52
Property Description
Meticulously maintained home in desirable Crestview community, Boonsboro MD. Upon entering this home you will be delighted by the bright, clean and fresh state of this home. The sellers have left no stone unturned and the home shines. Home features large rooms and plenty of space for the family. Main level features family room, living room, dining room, office, laundry room, kitchen with island, lots of cabinets for storage, pantry, bump out sitting room/dining area, gas fireplace, coat closet, half bath, hardwood in DR, sitting room, hall and office. New LTV in kitchen, family room and office. Upstairs features 4 bedrooms, 2 full baths, master suite offers double vanity, tile floor, linen closet, water closet, separate shower, soaking tub and large walk-in closet. Finished basement offers a full kitchen, dishwasher, frig, bar, full bath, electric fireplace, lights with dimmers, built in shelving. All around home for comfortable living and entertaining your family and friends! Outside you will find a fully fenced yard, shed, large patio accented by a Japanese maple tree and spectacular views of the mountains. Roof was done in 2020, Trane HVAC 2019, water heater 2017 and some new windows 2024.
Location
State MD
County Washington
Zoning SR
Rooms
Other Rooms Dining Room, Kitchen, Family Room, Breakfast Room, Laundry
Basement Full, Fully Finished, Heated
Interior
Hot Water Bottled Gas
Heating Heat Pump(s)
Cooling Central A/C, Ceiling Fan(s)
Fireplaces Number 1
Fireplace Y
Heat Source Propane - Metered
Exterior
Garage Garage - Front Entry
Garage Spaces 2.0
Waterfront N
Water Access N
Accessibility Level Entry - Main
Parking Type Attached Garage, Driveway, Off Site
Attached Garage 2
Total Parking Spaces 2
Garage Y
Building
Story 3
Foundation Concrete Perimeter
Sewer Public Septic
Water Public
Architectural Style Colonial
Level or Stories 3
Additional Building Above Grade, Below Grade
New Construction N
Schools
School District Washington County Public Schools
Others
Senior Community No
Tax ID 2206030998
Ownership Fee Simple
SqFt Source Assessor
Special Listing Condition Standard
Read Less

Bought with Paul A Tessier • Berkshire Hathaway HomeServices PenFed Realty
GET MORE INFORMATION




