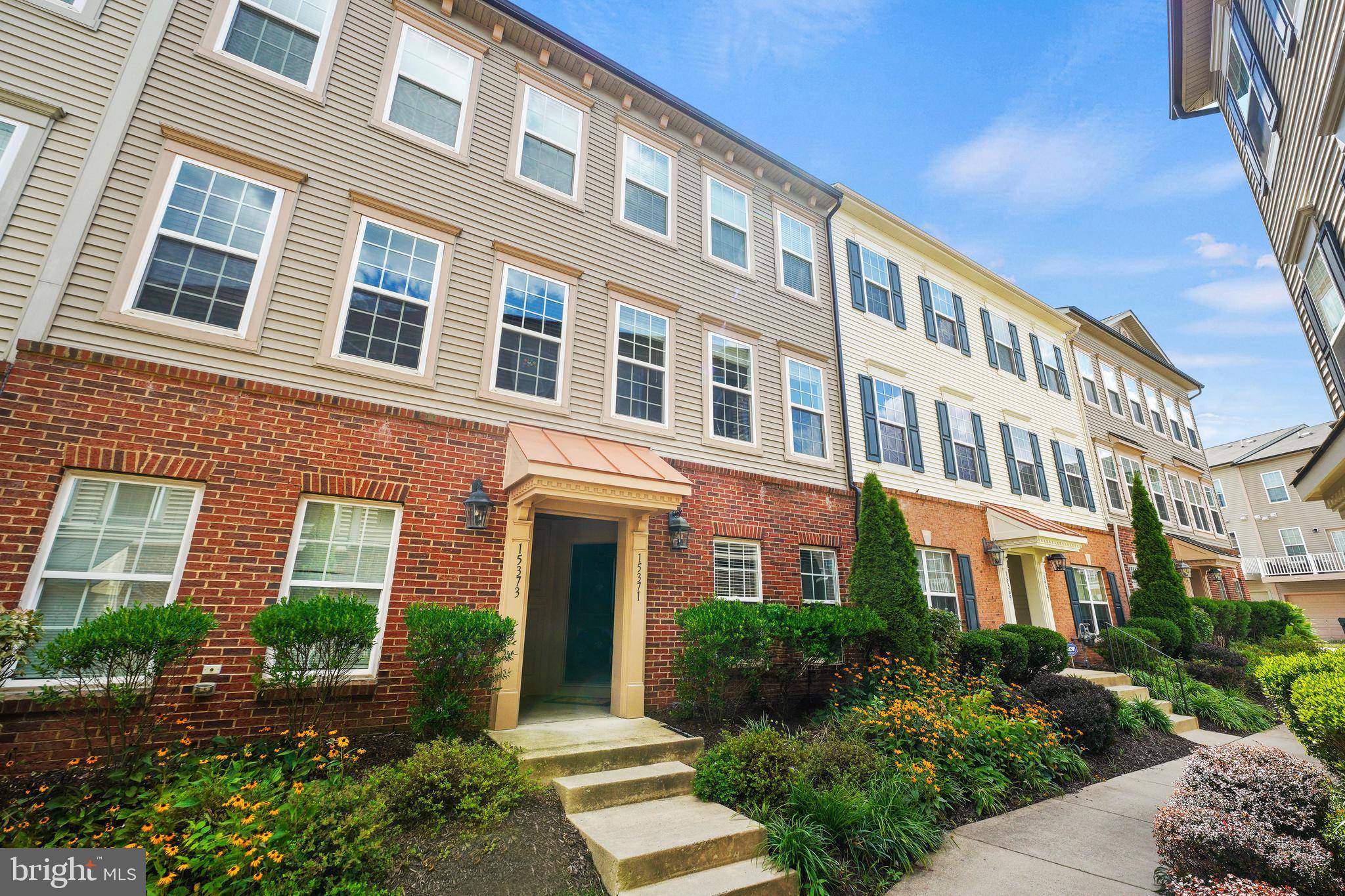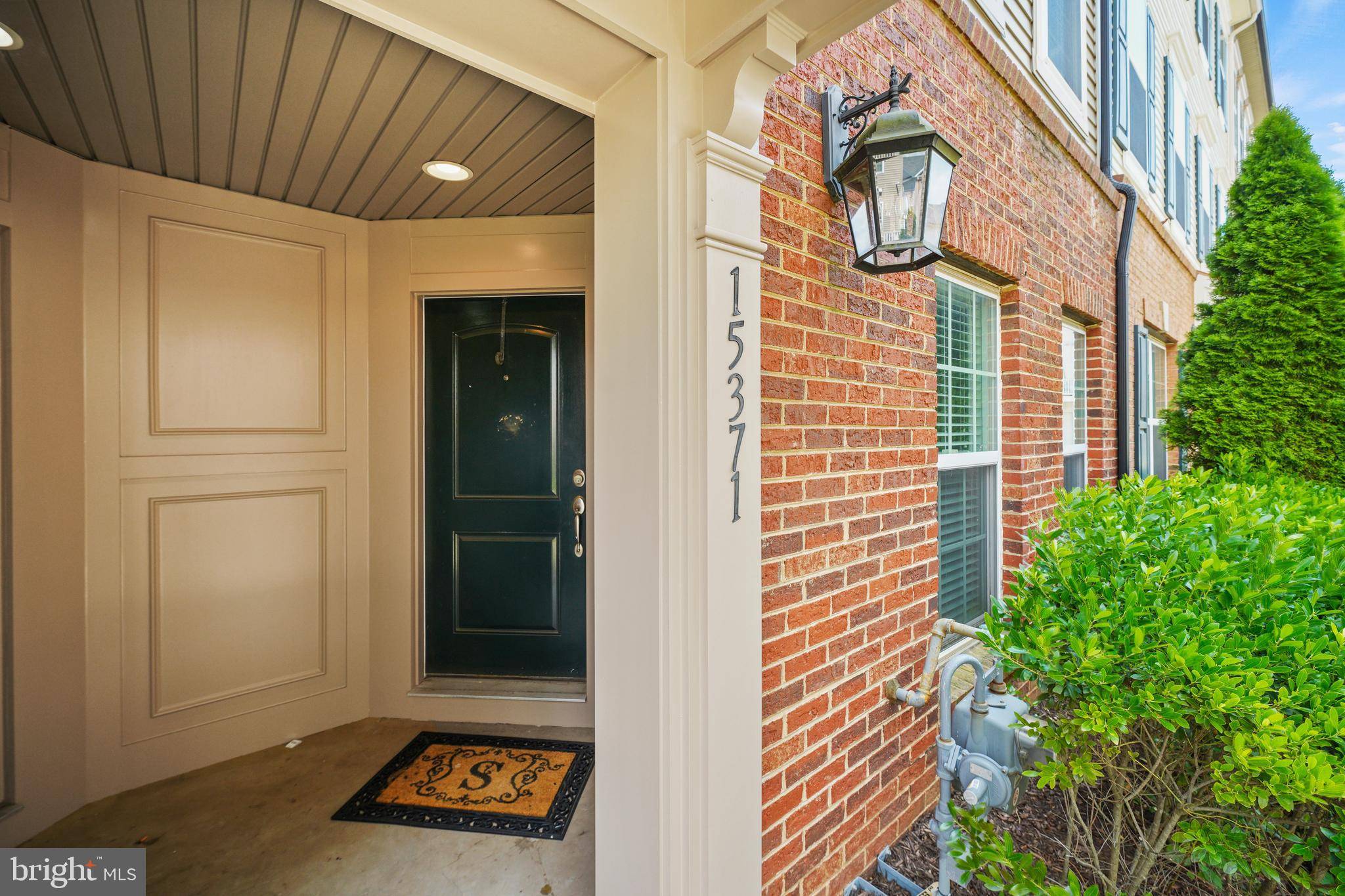Bought with Muhammad Imad • Realty2U Inc.
For more information regarding the value of a property, please contact us for a free consultation.
15371 ROSEMONT MANOR DR Haymarket, VA 20169
Want to know what your home might be worth? Contact us for a FREE valuation!

Our team is ready to help you sell your home for the highest possible price ASAP
Key Details
Sold Price $430,000
Property Type Condo
Sub Type Condo/Co-op
Listing Status Sold
Purchase Type For Sale
Square Footage 1,614 sqft
Price per Sqft $266
Subdivision Market Center
MLS Listing ID VAPW2074242
Sold Date 07/26/24
Style Colonial
Bedrooms 3
Full Baths 3
Half Baths 1
Condo Fees $337/mo
HOA Y/N N
Abv Grd Liv Area 1,280
Year Built 2013
Available Date 2024-07-03
Annual Tax Amount $3,740
Tax Year 2022
Property Sub-Type Condo/Co-op
Source BRIGHT
Property Description
Welcome to your dream home in beautiful Haymarket, VA! This stunning 3-bedroom, 3.5-bathroom townhouse-style condo features a spacious lower level with its own bedroom and full bathroom. The gourmet kitchen boasts exquisite granite countertops and an elegant backsplash. Nestled in a vibrant community, this home is conveniently located near top-notch restaurants and the historic Winery at La Grange. Priced competitively, this home offers incredible value with luxurious living spaces and modern amenities. Don't miss this chance to own a meticulously maintained condo in a prime location. Schedule your showing today!
Location
State VA
County Prince William
Zoning PMD
Rooms
Other Rooms Living Room, Dining Room, Primary Bedroom, Bedroom 2, Kitchen, Game Room, Breakfast Room
Interior
Interior Features Breakfast Area, Kitchen - Island, Combination Dining/Living, Dining Area, Primary Bath(s), Floor Plan - Open
Hot Water Natural Gas
Heating Forced Air
Cooling Central A/C
Equipment Washer/Dryer Hookups Only, Icemaker, Dishwasher, Disposal, Exhaust Fan, Oven/Range - Gas, Range Hood, Refrigerator
Fireplace N
Window Features Double Pane,Insulated,Screens
Appliance Washer/Dryer Hookups Only, Icemaker, Dishwasher, Disposal, Exhaust Fan, Oven/Range - Gas, Range Hood, Refrigerator
Heat Source Natural Gas
Exterior
Exterior Feature Deck(s)
Parking Features Garage - Rear Entry
Garage Spaces 1.0
Parking On Site 1
Utilities Available Cable TV Available, Multiple Phone Lines, Under Ground
Amenities Available Pool - Outdoor, Tot Lots/Playground, Community Center
Water Access N
View Street
Roof Type Shingle
Accessibility None
Porch Deck(s)
Attached Garage 1
Total Parking Spaces 1
Garage Y
Building
Lot Description Cleared, Landscaping, PUD
Story 3
Foundation Permanent
Sewer Public Septic
Water Public
Architectural Style Colonial
Level or Stories 3
Additional Building Above Grade, Below Grade
Structure Type 9'+ Ceilings,Dry Wall
New Construction N
Schools
Elementary Schools Haymarket
Middle Schools Ronald Wilson Reagan
High Schools Battlefield
School District Prince William County Public Schools
Others
Pets Allowed Y
HOA Fee Include Common Area Maintenance,Ext Bldg Maint,Management,Insurance,Pool(s),Reserve Funds,Snow Removal,Trash,Water
Senior Community No
Tax ID 7298-73-4680.01
Ownership Condominium
Security Features Non-Monitored
Acceptable Financing Cash, Conventional, FHA, VA, VHDA
Listing Terms Cash, Conventional, FHA, VA, VHDA
Financing Cash,Conventional,FHA,VA,VHDA
Special Listing Condition Standard
Pets Allowed No Pet Restrictions
Read Less




