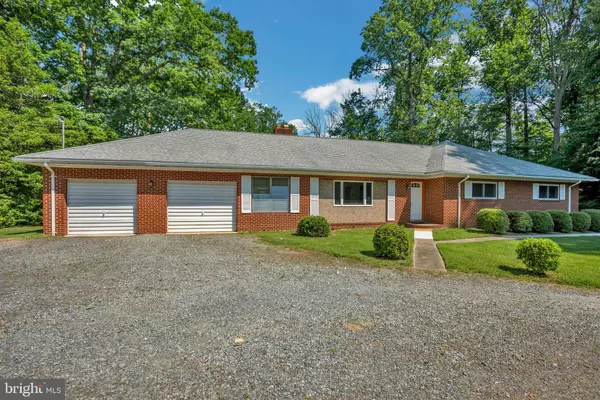For more information regarding the value of a property, please contact us for a free consultation.
45382 SYPHER RD California, MD 20619
Want to know what your home might be worth? Contact us for a FREE valuation!

Our team is ready to help you sell your home for the highest possible price ASAP
Key Details
Sold Price $830,000
Property Type Single Family Home
Sub Type Detached
Listing Status Sold
Purchase Type For Sale
Square Footage 2,851 sqft
Price per Sqft $291
Subdivision None Available
MLS Listing ID MDSM2019090
Sold Date 07/25/24
Style Ranch/Rambler
Bedrooms 3
Full Baths 3
HOA Y/N N
Abv Grd Liv Area 1,876
Originating Board BRIGHT
Year Built 1963
Annual Tax Amount $4,572
Tax Year 2023
Lot Size 1.110 Acres
Acres 1.11
Property Description
Get ready to fall in love with your new waterfront haven. Nestled on a quiet road with no through traffic, this beautifully maintained waterfront home awaits you at 45382 Sypher Road. This property, built by the original owner in 1963, is in immaculate condition and offers over 3,000 square feet of living space, and it is ready for its next owner. Featuring 3 spacious bedrooms, 3 bathrooms (one is in the garage for washing off after boating!), and a partially finished lower level, this home is perfect as your primary residence or a dreamy weekend getaway. Enjoy the tranquil vistas of Sam Abell Cove from the comfort of your home or at the water’s edge. Inside, every detail for the bathrooms is original and so well maintained that a custom builder walked through and said he wouldn’t change a thing about them. The kitchen counters have been upgraded to granite and the cabinet hardware was repolished to its original state along with new vinyl flooring. The custom solid hardwood floors are in spectacular shape. The living room has a view in both directions – water or street while also having a brick fireplace. This one-story living hosts a main-level primary bedroom and its own private bathroom, a sun porch with jalousie windows on both sides to catch the breeze. The lower-level features flex space where you can hook up a wood stove to the existing chimney while making it a fun family room, gym, or whatever works for you. The unfinished side of the lower level hosts the laundry, an extra hot water heater as well as other mechanicals, and the pool table for fun as it conveys with the home. The two-car garage hosts its own workshop area with a wood burning stove, full bathroom, and mechanical room with storage above. The house has a separate attic and so there is ample storage. The stairs exiting the lower level are covered so when you step out you are not caught in the weather. Everything was thoughtfully built and beautifully maintained. Situated on Sam Abell Cove off Cuckold Creek, this property offers immediate access to the Patuxent River and is near Solomons Island. This location ensures you’re always close to water-based activities and community amenities. The property features multiple sheds for storage including a few at the water’s edge. The home was upgraded to ensure a lead-free home and there is a certificate to share. Don’t miss out on making this home yours.
Location
State MD
County Saint Marys
Zoning RL
Direction East
Rooms
Other Rooms Living Room, Dining Room, Primary Bedroom, Bedroom 2, Bedroom 3, Kitchen, Family Room, Basement, Foyer, Sun/Florida Room, Bathroom 3, Primary Bathroom, Full Bath
Basement Full, Heated, Improved, Interior Access, Outside Entrance, Partially Finished, Space For Rooms, Sump Pump, Walkout Stairs
Main Level Bedrooms 3
Interior
Interior Features Attic, Attic/House Fan, Breakfast Area, Ceiling Fan(s), Combination Dining/Living, Floor Plan - Traditional, Kitchen - Eat-In, Pantry, Primary Bath(s), Stall Shower, Tub Shower, Upgraded Countertops, Wet/Dry Bar, Wood Floors
Hot Water Electric, Oil
Heating Baseboard - Hot Water
Cooling Central A/C, Heat Pump(s), Whole House Fan
Flooring Hardwood, Tile/Brick, Vinyl
Fireplaces Number 1
Fireplaces Type Brick, Fireplace - Glass Doors, Mantel(s), Wood
Equipment Dishwasher, Dryer, Refrigerator, Stove, Washer, Water Heater
Furnishings No
Fireplace Y
Window Features Screens,Vinyl Clad
Appliance Dishwasher, Dryer, Refrigerator, Stove, Washer, Water Heater
Heat Source Oil
Laundry Basement
Exterior
Exterior Feature Breezeway
Garage Garage - Front Entry, Inside Access, Other
Garage Spaces 12.0
Utilities Available Cable TV Available, Electric Available, Phone Available
Waterfront Y
Water Access Y
Water Access Desc Boat - Powered,Canoe/Kayak,Fishing Allowed,Personal Watercraft (PWC),Private Access,Swimming Allowed
View Creek/Stream
Roof Type Architectural Shingle
Street Surface Paved
Accessibility None
Porch Breezeway
Road Frontage City/County
Parking Type Attached Garage, Driveway
Attached Garage 2
Total Parking Spaces 12
Garage Y
Building
Lot Description Front Yard, No Thru Street, Partly Wooded, Rear Yard, Road Frontage, Tidal Wetland
Story 2
Foundation Block
Sewer Private Septic Tank
Water Well
Architectural Style Ranch/Rambler
Level or Stories 2
Additional Building Above Grade, Below Grade
Structure Type Dry Wall
New Construction N
Schools
School District St. Mary'S County Public Schools
Others
Pets Allowed Y
Senior Community No
Tax ID 1908014450
Ownership Fee Simple
SqFt Source Assessor
Acceptable Financing Cash, Conventional, VA
Horse Property N
Listing Terms Cash, Conventional, VA
Financing Cash,Conventional,VA
Special Listing Condition Standard
Pets Description No Pet Restrictions
Read Less

Bought with Florentina Killian • CENTURY 21 New Millennium
GET MORE INFORMATION




