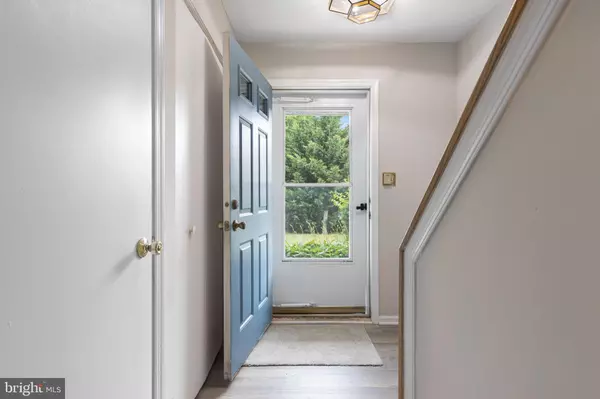For more information regarding the value of a property, please contact us for a free consultation.
1007 OLD FORGE RD New Castle, DE 19720
Want to know what your home might be worth? Contact us for a FREE valuation!

Our team is ready to help you sell your home for the highest possible price ASAP
Key Details
Sold Price $270,000
Property Type Townhouse
Sub Type Interior Row/Townhouse
Listing Status Sold
Purchase Type For Sale
Square Footage 1,325 sqft
Price per Sqft $203
Subdivision Meadows Of Wilton
MLS Listing ID DENC2063028
Sold Date 07/17/24
Style Colonial
Bedrooms 2
Full Baths 1
Half Baths 1
HOA Y/N N
Abv Grd Liv Area 1,325
Originating Board BRIGHT
Year Built 1989
Annual Tax Amount $1,683
Tax Year 2022
Lot Size 2,178 Sqft
Acres 0.05
Lot Dimensions 20.00 x 110.00
Property Description
Just a beautifully renovated town home like this is a real find. Don't miss this opportunity for an incredibly improved home. This is one of the few homes in the neighborhood with a garage, and it boasts a large, newly rebuilt deck with a fairly private setting. The kitchen is beautifully renovated in the high style so popular, with shaker white cabinets, some stainless, granite counters, and a pantry. A real bonus is that all of the polybutylene piping has been removed, and replaced with PEX and PVC. Walk-in closet, all new flooring throughout, new roof and soffit, new garage door, new storm door, and freshly painted. Extra parking in the driveway, on one of the nicest streets in the area. Windows, screens, sliding door and appliances in as is condition, no warranties are made. Call 302 494-6427 for an appointment.
Location
State DE
County New Castle
Area New Castle/Red Lion/Del.City (30904)
Zoning NCTH
Rooms
Other Rooms Living Room, Kitchen, Basement
Basement Windows, Garage Access
Interior
Hot Water Electric
Heating Forced Air
Cooling Central A/C
Equipment Built-In Microwave, Dishwasher, Dryer, Refrigerator, Stove, Washer, Water Heater, Disposal
Fireplace N
Appliance Built-In Microwave, Dishwasher, Dryer, Refrigerator, Stove, Washer, Water Heater, Disposal
Heat Source Natural Gas
Laundry Lower Floor
Exterior
Garage Garage - Front Entry, Basement Garage, Garage Door Opener, Inside Access
Garage Spaces 3.0
Waterfront N
Water Access N
Accessibility None
Parking Type Attached Garage, Driveway
Attached Garage 1
Total Parking Spaces 3
Garage Y
Building
Story 2
Foundation Block
Sewer Public Sewer
Water Public
Architectural Style Colonial
Level or Stories 2
Additional Building Above Grade, Below Grade
New Construction N
Schools
School District Colonial
Others
Senior Community No
Tax ID 10-034.10-248
Ownership Fee Simple
SqFt Source Assessor
Special Listing Condition Standard
Read Less

Bought with Deedree Erlichman • BHHS Fox & Roach-Jennersville
GET MORE INFORMATION




