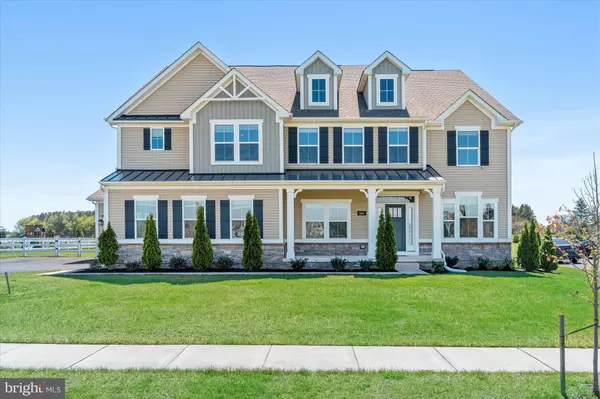For more information regarding the value of a property, please contact us for a free consultation.
244 MISTMEADOW DR Middletown, DE 19709
Want to know what your home might be worth? Contact us for a FREE valuation!

Our team is ready to help you sell your home for the highest possible price ASAP
Key Details
Sold Price $920,000
Property Type Single Family Home
Sub Type Detached
Listing Status Sold
Purchase Type For Sale
Square Footage 6,000 sqft
Price per Sqft $153
Subdivision Silver Wind Estates
MLS Listing ID DENC2059802
Sold Date 07/25/24
Style Colonial
Bedrooms 5
Full Baths 5
HOA Fees $127/ann
HOA Y/N Y
Abv Grd Liv Area 4,523
Originating Board BRIGHT
Year Built 2020
Annual Tax Amount $7,081
Tax Year 2023
Lot Size 0.760 Acres
Acres 0.76
Property Description
Why build? Welcome to this 3-year-4-month new home that has been impeccably maintained. Versailles Model in the sought-after community of Silver Wind Estates in Middletown, DE, in Appo School District is boasting a total of 6000 sq ft, with approximately 4600 sq ft above grade. This Colonial-style home offers luxurious living spaces perfect for entertaining and relaxation. This beautiful home features 5 bedrooms and 5.0 bathrooms and a 3 car garage. The main level showcases gleaming hardwood flooring, gourmet kitchen, including a stunning large island with bar seating. In addition there is plenty of space for a large breakfast area and a large pantry. The gorgeous 2 story living room is right off the kitchen and is perfect for gatherings, while the formal dining and office/sitting rooms offer additional space for entertaining. Main floor also features a bedroom with a full bath. The upper floor includes 4 generously sized bedrooms, larger loft area that overlooks the living room and an upstairs laundry. The primary bedroom includes a tray ceiling, 2 large walk-in closets, and a luxurious soaking tub in the en suite bathroom with a separate shower. The princess bedroom includes a nice size bath and a generous closet. Two additional bedrooms complete the upper level and provide ample space. The finished basement is an entertainer's dream, featuring a wet/dry bar, home theater room, full bath and plenty of space for recreation and a walk up to the back yard! The exterior of the home offers a beautiful covered front porch, deck right off the livingroom, fenced back yard, and well-maintained landscaping, owned solar, electric car charger, exterior cameras for security. Tons of upgrades throughout! Situated on a spacious .76-acre lot, this property offers plenty of room to enjoy the outdoors and privacy. Don't miss out on this amazing opportunity to own a newer home in a fantastic location. This is a prime location in the Middletown DE area, with minutes to access to shopping, dining, parks and schools. Trash, Snow Removal and Open Space Maintenance is included in the HOA. Schedule your showing today! Seller prefers settlement to take place on or around July 24th.
Location
State DE
County New Castle
Area South Of The Canal (30907)
Zoning UDC
Rooms
Basement Daylight, Full
Main Level Bedrooms 1
Interior
Hot Water Electric
Cooling Central A/C
Fireplace N
Heat Source Natural Gas
Exterior
Exterior Feature Deck(s), Porch(es)
Garage Garage - Side Entry
Garage Spaces 3.0
Fence Split Rail, Vinyl
Waterfront N
Water Access N
Accessibility Other
Porch Deck(s), Porch(es)
Parking Type Attached Garage
Attached Garage 3
Total Parking Spaces 3
Garage Y
Building
Story 2
Foundation Concrete Perimeter
Sewer Private Septic Tank
Water Public
Architectural Style Colonial
Level or Stories 2
Additional Building Above Grade, Below Grade
New Construction N
Schools
School District Appoquinimink
Others
HOA Fee Include Snow Removal,Trash
Senior Community No
Tax ID 1105800132
Ownership Fee Simple
SqFt Source Estimated
Security Features Carbon Monoxide Detector(s),Exterior Cameras,Security System
Acceptable Financing Cash, Conventional, FHA, USDA, VA
Listing Terms Cash, Conventional, FHA, USDA, VA
Financing Cash,Conventional,FHA,USDA,VA
Special Listing Condition Standard
Read Less

Bought with Megan Aitken • Keller Williams Realty
GET MORE INFORMATION




