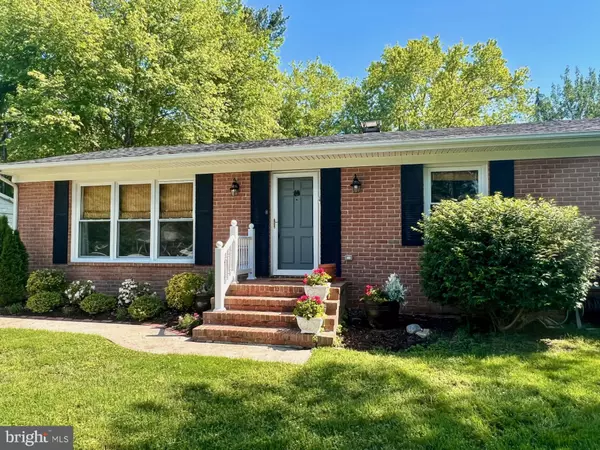For more information regarding the value of a property, please contact us for a free consultation.
1113 JEFFERSON AVE Saint Michaels, MD 21663
Want to know what your home might be worth? Contact us for a FREE valuation!

Our team is ready to help you sell your home for the highest possible price ASAP
Key Details
Sold Price $451,000
Property Type Single Family Home
Sub Type Detached
Listing Status Sold
Purchase Type For Sale
Square Footage 2,016 sqft
Price per Sqft $223
Subdivision Rio Vista
MLS Listing ID MDTA2007948
Sold Date 07/23/24
Style Ranch/Rambler
Bedrooms 3
Full Baths 2
HOA Fees $4/ann
HOA Y/N Y
Abv Grd Liv Area 2,016
Originating Board BRIGHT
Year Built 1971
Annual Tax Amount $1,650
Tax Year 2024
Lot Size 0.367 Acres
Acres 0.37
Property Description
Extensive list of improvements for this lovely rancher in Rio Vista. New Roof (2023) New Hardwood Hickory Floors Throughout (Bedrooms, living room, dining room) Shiplap in dining area. New light fixtures in laundry, kitchen, breezeway, dining room, and outdoor lighting New crown and floor molding. New 2.5 ton Comfort 14 heat pump with AC and digital display and replaced all Duct work (2021) Fresh Paint on Everything New Appliances (Fridge, dishwasher, oven in 2023) (washer/dryer 2021) Crawl space repair with new french drain around the perimeter. New Poly Vapor Barrier. New SmartSump sump pump and Aprilaire 1820 70 pint dehumidifier Vents sealed with rigid foam insulation New Vanity in each bathroom
Embrace the epitome of waterfront living in the serene community of Rio Vista! This cozy rancher offers not only a peaceful retreat but also grants you access to waterfront amenities, including a community picnic area and boat ramp. Step into a realm of comfort and modernity as you enter this charming abode. A plethora of updates and upgrades have already been completed with just a few touches left for the new owner to complete. As you step through the front door you're welcomed by a bright and cheerful living room, perfect for relaxation or hosting intimate gatherings. Adjacent, a dining area awaits, promising memorable meals with loved ones against a backdrop of natural light streaming through large windows.
New appliances mark the beginning of a new kitchen awaiting your personal design. Tucked away for convenience, a separate laundry room ensures chores are a breeze, while a flexible space offers endless possibilities - be it a home office, gym, or hobby room. Entertainment knows no bounds in the spacious recreation room, ideal for movie nights, game days, or simply unwinding after a long day. Retreat to the serene oasis of the primary bedroom, complete with a private bath. Outside, the delights continue as you explore the expansive yard, perfect for al fresco dining, gardening, or simply soaking in the tranquil ambiance of Eastern Shore life. Located in the sought-after Rio Vista community, this home offers the perfect blend of relaxation and recreation, with easy access to water activities and amenities. Don't miss out on the opportunity to make this your forever home! Did I mention as an added bonus. No town taxes!
Location
State MD
County Talbot
Zoning RESIDENTIAL
Rooms
Main Level Bedrooms 3
Interior
Interior Features Dining Area, Entry Level Bedroom, Primary Bath(s), Wood Floors
Hot Water Electric
Heating Central, Heat Pump(s)
Cooling Ceiling Fan(s), Heat Pump(s), Central A/C
Equipment Dryer, Washer, Stove, Refrigerator
Fireplace N
Appliance Dryer, Washer, Stove, Refrigerator
Heat Source Electric
Exterior
Amenities Available Beach, Picnic Area
Waterfront N
Water Access N
Accessibility None
Parking Type Off Street, Driveway
Garage N
Building
Story 1
Foundation Block
Sewer Public Sewer
Water Public
Architectural Style Ranch/Rambler
Level or Stories 1
Additional Building Above Grade, Below Grade
New Construction N
Schools
School District Talbot County Public Schools
Others
Senior Community No
Tax ID 2102081709
Ownership Fee Simple
SqFt Source Assessor
Special Listing Condition Standard
Read Less

Bought with Laura Anderson • Coldwell Banker Realty
GET MORE INFORMATION




