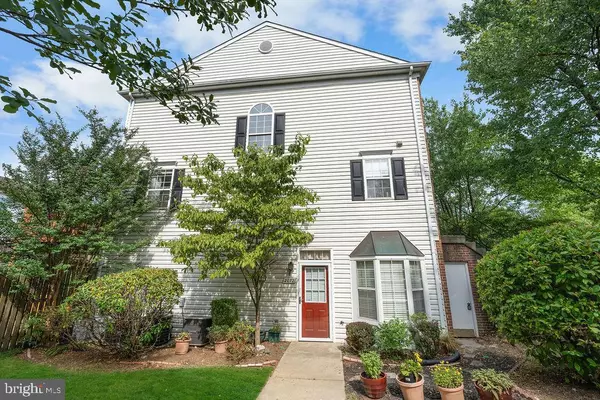For more information regarding the value of a property, please contact us for a free consultation.
2072 PAWLET DR #45C Crofton, MD 21114
Want to know what your home might be worth? Contact us for a FREE valuation!

Our team is ready to help you sell your home for the highest possible price ASAP
Key Details
Sold Price $325,000
Property Type Condo
Sub Type Condo/Co-op
Listing Status Sold
Purchase Type For Sale
Square Footage 1,372 sqft
Price per Sqft $236
Subdivision Sycamore Mews
MLS Listing ID MDAA2086382
Sold Date 07/22/24
Style Ranch/Rambler
Bedrooms 2
Full Baths 2
Condo Fees $275/mo
HOA Y/N N
Abv Grd Liv Area 1,372
Originating Board BRIGHT
Year Built 1999
Annual Tax Amount $3,095
Tax Year 2024
Property Description
Coming Soon!! **Spacious 2 Bed, 2 Full Bath Main Level Condo right in the heart of Crofton! **This home features a Large Eat-In Kitchen; Huge Living room with electric Fireplace; Walk-out to Your Low Maintenance Fenced Backyard which is perfect for Entertaining with Family & Friends! **The Owner's bedroom has AMPLE room for most any size furniture! **Lots of Closet Space throughout! **Plus, an Exterior Storage area! **Two (2) Assigned Parking Spaces right out front! **Crofton is a One-Stop Shopping area...as well as other Community amenities! **More details/photos by Friday, June 28th!
Location
State MD
County Anne Arundel
Zoning R15
Rooms
Other Rooms Laundry, Storage Room, Bedroom 6
Main Level Bedrooms 2
Interior
Interior Features Breakfast Area, Kitchen - Table Space, Combination Dining/Living, Crown Moldings, Window Treatments, Entry Level Bedroom, Primary Bath(s), Floor Plan - Open
Hot Water Natural Gas
Heating Forced Air, Other
Cooling Ceiling Fan(s), Central A/C
Fireplaces Number 1
Fireplaces Type Fireplace - Glass Doors, Heatilator, Mantel(s)
Equipment Dishwasher, Disposal, Dryer, Exhaust Fan, Icemaker, Microwave, Oven/Range - Electric, Refrigerator, Washer
Fireplace Y
Window Features Bay/Bow,Double Pane
Appliance Dishwasher, Disposal, Dryer, Exhaust Fan, Icemaker, Microwave, Oven/Range - Electric, Refrigerator, Washer
Heat Source Electric, Other
Exterior
Exterior Feature Patio(s), Terrace
Garage Spaces 2.0
Parking On Site 2
Fence Rear
Amenities Available Jog/Walk Path, Other, Pool - Outdoor, Tennis Courts, Tot Lots/Playground
Water Access N
Roof Type Other
Accessibility Level Entry - Main, Other
Porch Patio(s), Terrace
Total Parking Spaces 2
Garage N
Building
Lot Description Backs - Open Common Area
Story 1
Foundation Slab
Sewer Public Sewer
Water Public
Architectural Style Ranch/Rambler
Level or Stories 1
Additional Building Above Grade
Structure Type 9'+ Ceilings,Dry Wall
New Construction N
Schools
School District Anne Arundel County Public Schools
Others
Pets Allowed Y
HOA Fee Include Water,Common Area Maintenance,Management,Reserve Funds,Sewer,Trash,Pool(s)
Senior Community No
Tax ID 020275090100542
Ownership Condominium
Security Features Sprinkler System - Indoor
Acceptable Financing Conventional, FHA, VA, Cash
Horse Property N
Listing Terms Conventional, FHA, VA, Cash
Financing Conventional,FHA,VA,Cash
Special Listing Condition Standard
Pets Allowed Case by Case Basis, Cats OK, Dogs OK
Read Less

Bought with Boyd Grainger • Exit Landmark Realty



