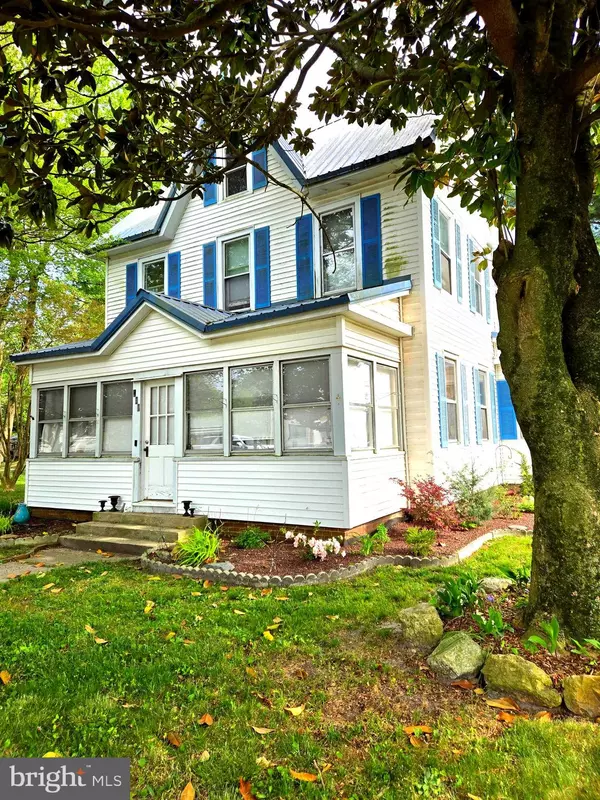For more information regarding the value of a property, please contact us for a free consultation.
411 MAIN ST Ellendale, DE 19941
Want to know what your home might be worth? Contact us for a FREE valuation!

Our team is ready to help you sell your home for the highest possible price ASAP
Key Details
Sold Price $255,000
Property Type Single Family Home
Sub Type Detached
Listing Status Sold
Purchase Type For Sale
Square Footage 1,822 sqft
Price per Sqft $139
Subdivision None Available
MLS Listing ID DESU2062090
Sold Date 07/12/24
Style Traditional
Bedrooms 3
Full Baths 1
Half Baths 1
HOA Y/N N
Abv Grd Liv Area 1,822
Originating Board BRIGHT
Year Built 1909
Annual Tax Amount $1,240
Tax Year 2023
Lot Size 0.440 Acres
Acres 0.44
Lot Dimensions 120.00 x 160.00
Property Description
Welcome to small town living in Ellendale! This 3 bedroom 1.5 bath 2 story home is move in ready and has unlimited potential for new owners! This property that is 10 minutes from Historic Milton DE and 25 minutes from Lewes DE has a large additional lot included in the sale that can be used by the owner for an incredible natural setting or could be sold off for additional income! The home is just down the street form the town park, that has new playground equipment for the little ones! Detached garage adds additional storage and workshop area for the project minded owner. This property is being sold AS IS and sellers will not be making repairs for any inspections completed. Set this home on your list to tour today!
Location
State DE
County Sussex
Area Cedar Creek Hundred (31004)
Zoning TN
Rooms
Main Level Bedrooms 3
Interior
Hot Water Electric
Heating Hot Water
Cooling None
Flooring Carpet, Hardwood
Fireplace N
Heat Source Oil
Exterior
Parking Features Additional Storage Area, Covered Parking, Garage - Front Entry
Garage Spaces 4.0
Water Access N
Roof Type Metal
Accessibility None
Total Parking Spaces 4
Garage Y
Building
Story 2
Foundation Brick/Mortar
Sewer Public Sewer
Water Public
Architectural Style Traditional
Level or Stories 2
Additional Building Above Grade, Below Grade
New Construction N
Schools
School District Milford
Others
Senior Community No
Tax ID 230-27.13-49.00
Ownership Fee Simple
SqFt Source Assessor
Acceptable Financing Cash, Conventional, Negotiable
Listing Terms Cash, Conventional, Negotiable
Financing Cash,Conventional,Negotiable
Special Listing Condition Standard
Read Less

Bought with JAY SCHULMAN • Coldwell Banker Realty



