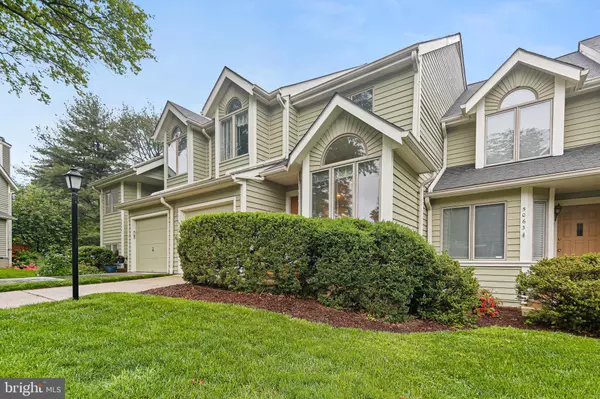For more information regarding the value of a property, please contact us for a free consultation.
5061 COLUMBIA RD #189 Columbia, MD 21044
Want to know what your home might be worth? Contact us for a FREE valuation!

Our team is ready to help you sell your home for the highest possible price ASAP
Key Details
Sold Price $500,000
Property Type Condo
Sub Type Condo/Co-op
Listing Status Sold
Purchase Type For Sale
Square Footage 2,307 sqft
Price per Sqft $216
Subdivision Forsgate
MLS Listing ID MDHW2040586
Sold Date 07/15/24
Style Traditional
Bedrooms 4
Full Baths 3
Half Baths 2
Condo Fees $310/mo
HOA Fees $112/ann
HOA Y/N Y
Abv Grd Liv Area 1,731
Originating Board BRIGHT
Year Built 1987
Annual Tax Amount $6,264
Tax Year 2024
Property Description
Offer Deadline - 12 noon on Monday, 6/10/24. Beautiful 4 bedroom, 3 full/2 half bath garage townhome in sought after Forsgate community! You'll love the great chef's kitchen with its huge island and sunny table space, stainless steel appliances, granite countertops, and pass through to the dining room. There are hardwood floors throughout the main level, leading past the dining room and living room with fireplace, to the wide sliding glass doors and the deck beyond for a sunlit bright main level. On the next level up, 3 bedrooms and 2 full baths, with the primary bedroom boasting great closet space and a double sink and soaking tub in the bathroom. On the top level, you'll find an additional bedroom as well as another full bath, easily accommodating guests or perhaps a home office. In the lower level, you'll find an additional fireplace in the family room, as well as another set of sliding glass doors to the patio and lovely treed view outdoors. There's another half bathroom and a huge storage room as well. Conveniently located near 108, 175, and onto 29, this is the perfect place to call home!
Location
State MD
County Howard
Zoning NT
Rooms
Basement Connecting Stairway, Full, Improved, Outside Entrance, Rear Entrance, Walkout Level
Interior
Interior Features Dining Area, Kitchen - Island, Kitchen - Table Space
Hot Water Electric
Heating Heat Pump(s)
Cooling Heat Pump(s)
Fireplaces Number 2
Fireplaces Type Fireplace - Glass Doors, Mantel(s)
Equipment Dishwasher, Refrigerator, Stove, Built-In Microwave, Water Heater
Fireplace Y
Appliance Dishwasher, Refrigerator, Stove, Built-In Microwave, Water Heater
Heat Source Electric
Exterior
Exterior Feature Deck(s), Patio(s)
Garage Garage - Front Entry
Garage Spaces 2.0
Amenities Available Tot Lots/Playground
Waterfront N
Water Access N
View Trees/Woods, Golf Course
Roof Type Asphalt
Accessibility None
Porch Deck(s), Patio(s)
Parking Type Attached Garage, Driveway
Attached Garage 1
Total Parking Spaces 2
Garage Y
Building
Lot Description Backs - Open Common Area
Story 4
Foundation Slab
Sewer Public Sewer
Water Public
Architectural Style Traditional
Level or Stories 4
Additional Building Above Grade, Below Grade
New Construction N
Schools
Elementary Schools Running Brook
Middle Schools Wilde Lake
High Schools Wilde Lake
School District Howard County Public School System
Others
Pets Allowed Y
HOA Fee Include Reserve Funds,Snow Removal,Insurance,Ext Bldg Maint,Common Area Maintenance
Senior Community No
Tax ID 1415087897
Ownership Condominium
Special Listing Condition Standard
Pets Description Cats OK, Dogs OK
Read Less

Bought with Robert J Chew • Berkshire Hathaway HomeServices PenFed Realty
GET MORE INFORMATION




