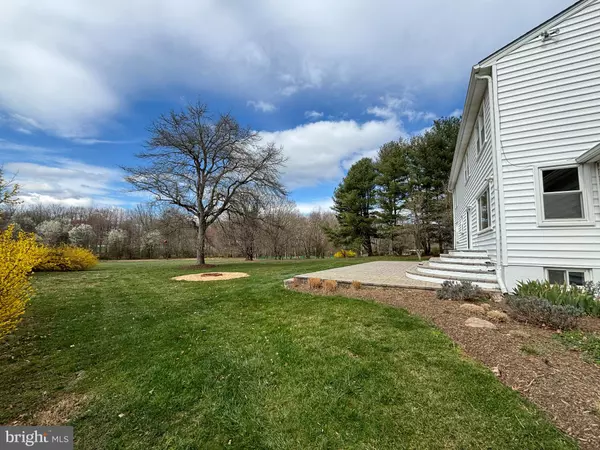For more information regarding the value of a property, please contact us for a free consultation.
22600 FITZGERALD DR Gaithersburg, MD 20882
Want to know what your home might be worth? Contact us for a FREE valuation!

Our team is ready to help you sell your home for the highest possible price ASAP
Key Details
Sold Price $925,000
Property Type Single Family Home
Sub Type Detached
Listing Status Sold
Purchase Type For Sale
Square Footage 5,200 sqft
Price per Sqft $177
Subdivision Griffith Park
MLS Listing ID MDMC2124686
Sold Date 07/12/24
Style Colonial
Bedrooms 5
Full Baths 4
Half Baths 1
HOA Y/N N
Abv Grd Liv Area 3,600
Originating Board BRIGHT
Year Built 1981
Annual Tax Amount $7,686
Tax Year 2024
Lot Size 2.500 Acres
Acres 2.5
Property Description
Seller says Bring All Offers!!! Discover a unique chance to own a home in a rarely available location on one of Montgomery County's quietest cul-de-sac streets. This exceptional neighborhood is conveniently located near top private schools, including Good Counsel in Olney, making it an ideal place for families.
Situated on 2.5 acres, with the majority of the land is tucked behind the property in Laytonville but carrying a Gaithersburg address. This home offers privacy and space. The backyard is a true sanctuary, featuring an expansive open area and a patio that extends nearly the entire length of the house, perfect for outdoor living and entertaining.
Inside, the home is equally impressive. The upper level hosts all 5 bedrooms, 3 bathrooms, and a laundry room, creating a convenient living arrangement. The spacious primary suite includes a fully enclosed steam shower, a soaking tub, heated floors throughout the bathroom, and motorized blinds, ensuring a blend of luxury and comfort. The main floor includes a private office or den, a formal living room, dining room, a newly renovated kitchen, a large family room, and a half bathroom. The basement is designed for entertainment and utility with a gym area, a movie room equipped with a conveyed projector and 120" movie screen, 2 bonus rooms, a full bathroom, and ample storage space.
Significant updates have been made to ensure the home is move-in ready. The windows were replaced 10 years ago and come with a lifetime warranty, the roof was newly replaced in 2023, and the driveway was freshly repaved in late 2023.
This sanctuary is prepared to welcome you and your family into a space where comfort meets convenience in a remarkable setting.
Location
State MD
County Montgomery
Zoning AR
Rooms
Other Rooms Bedroom 2, Bedroom 3, Bedroom 4, Bedroom 5, Kitchen, Bedroom 1, Laundry, Bathroom 1, Bathroom 2, Bathroom 3
Basement Full, Fully Finished, Outside Entrance
Interior
Interior Features Breakfast Area, Ceiling Fan(s), Chair Railings, Combination Kitchen/Dining, Dining Area, Family Room Off Kitchen, Floor Plan - Open, Formal/Separate Dining Room, Kitchen - Country, Primary Bath(s), Pantry, Bathroom - Soaking Tub, Bathroom - Stall Shower, Bathroom - Tub Shower, Upgraded Countertops, Walk-in Closet(s)
Hot Water Electric
Heating Forced Air
Cooling Central A/C, Zoned, Multi Units
Fireplaces Number 2
Fireplaces Type Brick, Mantel(s)
Equipment Built-In Microwave, Built-In Range, Dishwasher, Disposal, Washer/Dryer Stacked, Oven - Double, Refrigerator, Water Heater
Furnishings No
Fireplace Y
Window Features Double Pane,Replacement
Appliance Built-In Microwave, Built-In Range, Dishwasher, Disposal, Washer/Dryer Stacked, Oven - Double, Refrigerator, Water Heater
Heat Source Oil
Laundry Upper Floor
Exterior
Exterior Feature Brick, Patio(s)
Garage Additional Storage Area
Garage Spaces 6.0
Waterfront N
Water Access N
Street Surface Paved
Accessibility None
Porch Brick, Patio(s)
Parking Type Attached Garage, Driveway, Other
Attached Garage 2
Total Parking Spaces 6
Garage Y
Building
Story 3
Foundation Block
Sewer On Site Septic
Water Well
Architectural Style Colonial
Level or Stories 3
Additional Building Above Grade, Below Grade
New Construction N
Schools
Elementary Schools Laytonsville
Middle Schools Gaithersburg
High Schools Gaithersburg
School District Montgomery County Public Schools
Others
Senior Community No
Tax ID 160101780901
Ownership Fee Simple
SqFt Source Assessor
Security Features Smoke Detector,Carbon Monoxide Detector(s)
Acceptable Financing Cash, Conventional, FHA, VA
Horse Property N
Listing Terms Cash, Conventional, FHA, VA
Financing Cash,Conventional,FHA,VA
Special Listing Condition Standard
Read Less

Bought with Melvin R Carreno • Keller Williams Realty Centre
GET MORE INFORMATION




