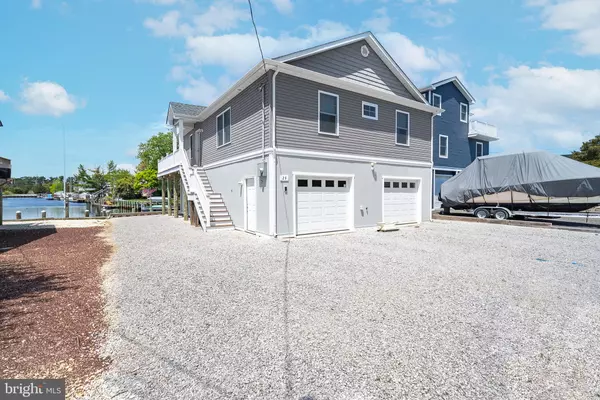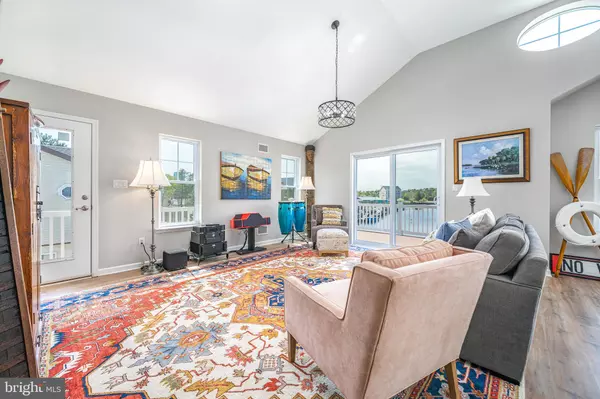For more information regarding the value of a property, please contact us for a free consultation.
29 FLAX ISLE DR Tuckerton, NJ 08087
Want to know what your home might be worth? Contact us for a FREE valuation!

Our team is ready to help you sell your home for the highest possible price ASAP
Key Details
Sold Price $695,000
Property Type Single Family Home
Sub Type Detached
Listing Status Sold
Purchase Type For Sale
Square Footage 1,428 sqft
Price per Sqft $486
Subdivision None Available
MLS Listing ID NJOC2025580
Sold Date 07/09/24
Style Raised Ranch/Rambler
Bedrooms 3
Full Baths 2
HOA Y/N N
Abv Grd Liv Area 1,428
Originating Board BRIGHT
Year Built 2018
Annual Tax Amount $7,840
Tax Year 2023
Lot Size 5,001 Sqft
Acres 0.11
Lot Dimensions 50.00 x 100.00
Property Description
This 6-year young custom built waterfront home offers you the waterfront lifestyle along with marine life experiences. Navigate Tuckerton Creek to the Open Bay within minutes! The garage is an expansive 4 car garage that can offer storage for your water sport toys, and vehicles. Once you walk into the open concept layout with vaulted high ceilings, you'll notice durable whitewashed vintage oak's flooring, two sliders leading out to the wrap around composite deck, waterfront views from your living, dining and kitchen; and plenty of natural sunlight shining through. Kitchen features subway tiles, white shaker cabinetry with rustic hardware that blend into the speckled granite counter tops. Whirlpool stainless steel appliances with contrasting cabinetry for the island make this kitchen pop.
Location
State NJ
County Ocean
Area Little Egg Harbor Twp (21517)
Zoning R-50
Rooms
Other Rooms Living Room, Dining Room, Primary Bedroom, Bedroom 2, Bedroom 3, Kitchen, Primary Bathroom, Full Bath
Main Level Bedrooms 3
Interior
Interior Features Dining Area, Floor Plan - Open, Formal/Separate Dining Room, Kitchen - Island
Hot Water Natural Gas
Heating Forced Air
Cooling Central A/C
Flooring Laminate Plank
Equipment Dishwasher, Microwave, Refrigerator, Stove, Washer/Dryer Stacked
Furnishings No
Fireplace N
Appliance Dishwasher, Microwave, Refrigerator, Stove, Washer/Dryer Stacked
Heat Source Natural Gas
Laundry Main Floor
Exterior
Exterior Feature Deck(s)
Garage Oversized
Garage Spaces 4.0
Utilities Available Cable TV, Electric Available, Natural Gas Available, Sewer Available, Water Available
Waterfront Y
Water Access Y
View Water
Roof Type Shingle
Accessibility None
Porch Deck(s)
Parking Type Attached Garage
Attached Garage 4
Total Parking Spaces 4
Garage Y
Building
Lot Description Bulkheaded
Story 1
Foundation Pilings
Sewer No Septic System, Public Sewer
Water Public
Architectural Style Raised Ranch/Rambler
Level or Stories 1
Additional Building Above Grade, Below Grade
Structure Type 9'+ Ceilings,Vaulted Ceilings
New Construction N
Others
Senior Community No
Tax ID 17-00301-00009
Ownership Fee Simple
SqFt Source Assessor
Security Features Monitored,Surveillance Sys
Acceptable Financing Cash, Contract, Conventional, FHA
Horse Property N
Listing Terms Cash, Contract, Conventional, FHA
Financing Cash,Contract,Conventional,FHA
Special Listing Condition Standard
Read Less

Bought with NON MEMBER • Non Subscribing Office
GET MORE INFORMATION




