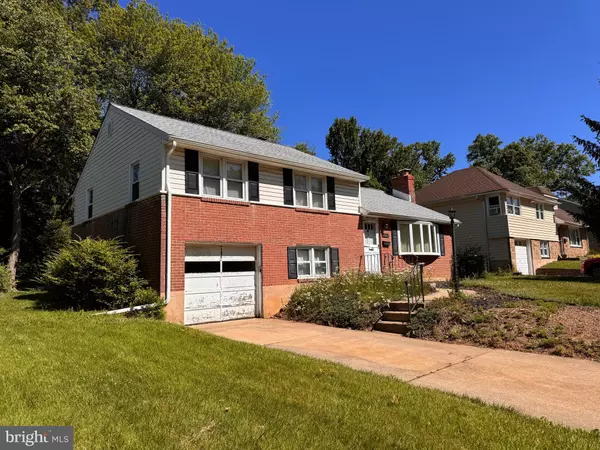For more information regarding the value of a property, please contact us for a free consultation.
1207 CRESTOVER RD Wilmington, DE 19803
Want to know what your home might be worth? Contact us for a FREE valuation!

Our team is ready to help you sell your home for the highest possible price ASAP
Key Details
Sold Price $349,900
Property Type Single Family Home
Sub Type Detached
Listing Status Sold
Purchase Type For Sale
Square Footage 1,825 sqft
Price per Sqft $191
Subdivision Graylyn Crest
MLS Listing ID DENC2063166
Sold Date 07/08/24
Style Split Level
Bedrooms 3
Full Baths 1
Half Baths 2
HOA Fees $2/ann
HOA Y/N Y
Abv Grd Liv Area 1,092
Originating Board BRIGHT
Year Built 1956
Annual Tax Amount $2,494
Tax Year 2022
Lot Size 10,890 Sqft
Acres 0.25
Lot Dimensions 65.00 x 169.50
Property Description
This single-family home features 3 bedrooms, 1 full bathroom, and 2 half baths. It spans 1,825 square feet and includes newer roofing and an HVAC system. The hardwood floors add a touch of elegance. While the property requires significant repairs, it's priced below market value². Additionally, there's an exceptional 1st-floor family room addition, vinyl replacement windows, and a gas fireplace with logs. Some cosmetic updates are needed, but has great sweat equity. Seller will not make any repairs. Home being sold "as-is" condition. Cash or conventional loans only.
Location
State DE
County New Castle
Area Brandywine (30901)
Zoning NC6.5
Rooms
Basement Partially Finished, Walkout Stairs
Main Level Bedrooms 3
Interior
Hot Water Electric
Cooling Central A/C
Flooring Hardwood, Carpet, Luxury Vinyl Plank
Fireplaces Number 1
Fireplace Y
Heat Source Natural Gas
Exterior
Garage Garage - Front Entry, Garage Door Opener, Inside Access
Garage Spaces 1.0
Waterfront N
Water Access N
Roof Type Shingle
Accessibility None
Parking Type Attached Garage, Driveway
Attached Garage 1
Total Parking Spaces 1
Garage Y
Building
Story 2
Foundation Block
Sewer Public Sewer
Water Public
Architectural Style Split Level
Level or Stories 2
Additional Building Above Grade, Below Grade
New Construction N
Schools
School District Brandywine
Others
Senior Community No
Tax ID 06-080.00-088
Ownership Fee Simple
SqFt Source Assessor
Acceptable Financing Cash, Conventional
Listing Terms Cash, Conventional
Financing Cash,Conventional
Special Listing Condition Standard
Read Less

Bought with Lauri A Brockson • Patterson-Schwartz-Newark
GET MORE INFORMATION




