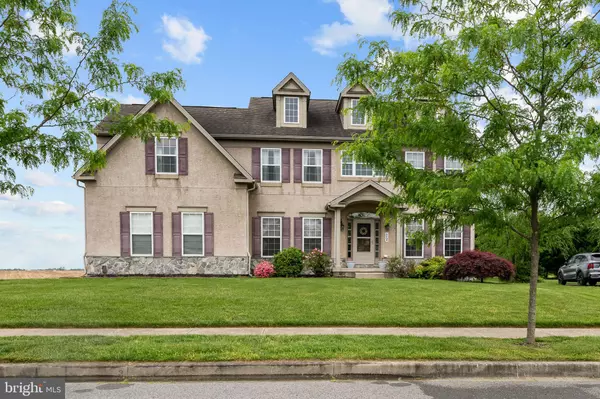For more information regarding the value of a property, please contact us for a free consultation.
22 W KILTS LN Middletown, DE 19709
Want to know what your home might be worth? Contact us for a FREE valuation!

Our team is ready to help you sell your home for the highest possible price ASAP
Key Details
Sold Price $630,000
Property Type Single Family Home
Sub Type Detached
Listing Status Sold
Purchase Type For Sale
Square Footage 3,600 sqft
Price per Sqft $175
Subdivision None Available
MLS Listing ID DENC2061126
Sold Date 07/08/24
Style Colonial
Bedrooms 4
Full Baths 2
Half Baths 1
HOA Fees $16/ann
HOA Y/N Y
Abv Grd Liv Area 2,950
Originating Board BRIGHT
Year Built 2008
Annual Tax Amount $3,844
Tax Year 2022
Lot Size 0.440 Acres
Acres 0.44
Property Sub-Type Detached
Property Description
Nestled in the sought-after neighborhood of The Estates of St. Anne's, this charming single-family home boasts approximately 3,600 square feet of living space and sits on a gorgeous 0.44-acre lot that back up to farmland. With 4 bedrooms and 2.5 bathrooms, it provides ample space for comfortable living.
Upon entry, a welcoming foyer with gleaming hardwood floors, leads to various living spaces. The main floor includes an office with Clear Glass French Doors, a formal dining room, a cozy living room, and a spacious family room with a fireplace. Imagine hosting elegant gatherings in the formal dining room, relaxing by the fireplace, and creating cherished memories in the sun-filled living areas. The large eat-in kitchen, a chef's delight, features an island with storage, a large pantry, Corian countertops, glass tile backsplash and plenty of cabinets, Adjacent to the kitchen, a delightful sunroom beckons, allowing you to enjoy the outdoors from the comfort of your home. For added convenience, a separate laundry room is located on this floor.
Upstairs, the owner's suite awaits, complete with a sitting room, two walk-in closets, and a private bathroom featuring a soaking tub and a shower. Additionally, there are three generously sized bedrooms.
The partially finished basement provides additional living space and storage options.
Outside, the home boasts an oversized 2-car garage, a long driveway, and a well-manicured lawn. And that's not all—this beautiful home is conveniently located near shopping centers, restaurants, golf courses, and even has a community pool nearby. Schedule your appointment today!
Location
State DE
County New Castle
Area South Of The Canal (30907)
Zoning 23R-1B
Rooms
Basement Partially Finished, Walkout Stairs, Rough Bath Plumb, Full
Interior
Hot Water Natural Gas
Cooling Central A/C
Fireplaces Number 1
Fireplace Y
Heat Source Natural Gas
Exterior
Parking Features Garage - Side Entry, Garage Door Opener
Garage Spaces 2.0
Water Access N
Roof Type Asphalt
Accessibility None
Attached Garage 2
Total Parking Spaces 2
Garage Y
Building
Story 2
Foundation Block
Sewer No Septic System
Water Public
Architectural Style Colonial
Level or Stories 2
Additional Building Above Grade, Below Grade
New Construction N
Schools
School District Appoquinimink
Others
Senior Community No
Tax ID 23-050.00-008
Ownership Fee Simple
SqFt Source Assessor
Acceptable Financing Cash, Conventional, FHA, VA
Listing Terms Cash, Conventional, FHA, VA
Financing Cash,Conventional,FHA,VA
Special Listing Condition Standard
Read Less

Bought with Kehinde Adebiyi • Tesla Realty Group, LLC



