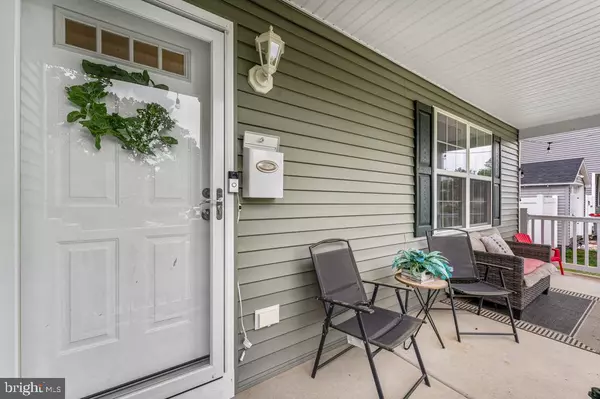For more information regarding the value of a property, please contact us for a free consultation.
1034 CAMBRIDGE PL Vineland, NJ 08360
Want to know what your home might be worth? Contact us for a FREE valuation!

Our team is ready to help you sell your home for the highest possible price ASAP
Key Details
Sold Price $335,000
Property Type Single Family Home
Sub Type Detached
Listing Status Sold
Purchase Type For Sale
Square Footage 1,408 sqft
Price per Sqft $237
MLS Listing ID NJCB2018184
Sold Date 06/28/24
Style Ranch/Rambler
Bedrooms 3
Full Baths 2
HOA Y/N N
Abv Grd Liv Area 1,408
Originating Board BRIGHT
Year Built 2021
Annual Tax Amount $6,484
Tax Year 2023
Lot Size 10,498 Sqft
Acres 0.24
Lot Dimensions 75.00 x 140.00
Property Description
***BEST AND FINAL DUE WED 5/22 AT 5PM***LIKE NEW! Your search ends here! This beautiful 2.5 year old rancher is ready to welcome you home. Truly the definition of turnkey, there's nothing to do here but pack your bags and move in! Step in to an entry way with a coat closet and space for benches and additional storage to keep your home clutter free. The spacious living room sits at the front of the home complete with double windows that allows for a ton of natural sunlight to illuminate the space. Adjacent to the living room is a dedicated dining space with sliding glass doors out to the patio. The fully updated kitchen includes must-have features such as granite countertops, soft close cabinets and drawers, great storage space, stainless steel appliances, and a bar style counter that allows for additional seating complete with electrical outlets for your convenience. Down the hall, separate from the living spaces, you'll find 3 bedrooms and 2 full bathrooms. The spacious primary suite sits at the end of the hall for added privacy. The suite can easily accommodate a king sized bed along with several other pieces of furniture. For added convenience, 2 large closets are included to take care of all your storage needs. Finally, your own full bathroom with a shower/tub combo ensures you additional privacy and comfort. The other two bedrooms are nicely sized and both have double closets. Head downstairs to find a partially finished basement including an enclosed bonus room with a closet, and an open living area. The remainder of the basement can be finished to your liking and has super tall ceilings, making the possibilities endless! The back yard has been fully fenced in with beautiful vinyl privacy fencing and finished with a concrete patio, setting the stage for you to enjoy endless summer BBQ's and parties with friends. The large shed provides even more storage options, or can be made into a workshop for those weekend projects. For added piece of mind, there is about 8 years left on the builder warranty. This home WILL NOT be available for long! Open house on Saturday 5/18 from 1-3PM!
Location
State NJ
County Cumberland
Area Vineland City (20614)
Zoning R
Rooms
Basement Partially Finished, Space For Rooms, Sump Pump
Main Level Bedrooms 3
Interior
Hot Water Electric
Heating Forced Air
Cooling Central A/C
Flooring Luxury Vinyl Plank, Carpet
Fireplace N
Heat Source Natural Gas
Exterior
Waterfront N
Water Access N
Roof Type Architectural Shingle
Accessibility None
Parking Type Driveway, Off Street, On Street
Garage N
Building
Story 1
Foundation Concrete Perimeter
Sewer Public Sewer
Water Public
Architectural Style Ranch/Rambler
Level or Stories 1
Additional Building Above Grade, Below Grade
Structure Type Dry Wall
New Construction N
Schools
Middle Schools Solve E. D Ippolito Intermediate
High Schools Vineland Senior H.S. North
School District City Of Vineland Board Of Education
Others
Senior Community No
Tax ID 14-02306-00016 3
Ownership Fee Simple
SqFt Source Assessor
Acceptable Financing Cash, FHA, Conventional, VA
Listing Terms Cash, FHA, Conventional, VA
Financing Cash,FHA,Conventional,VA
Special Listing Condition Standard
Read Less

Bought with James Borrero • Keller Williams Prime Realty
GET MORE INFORMATION




