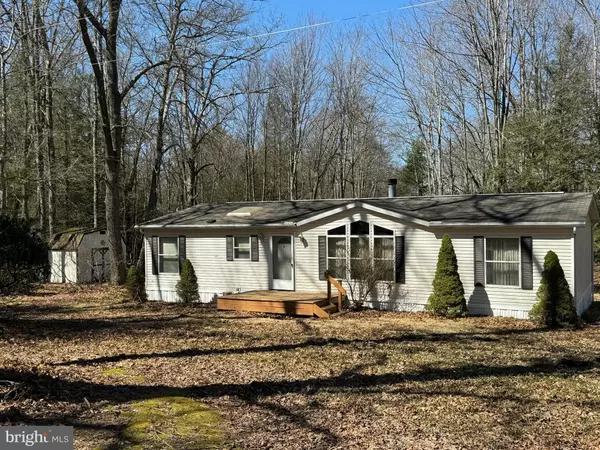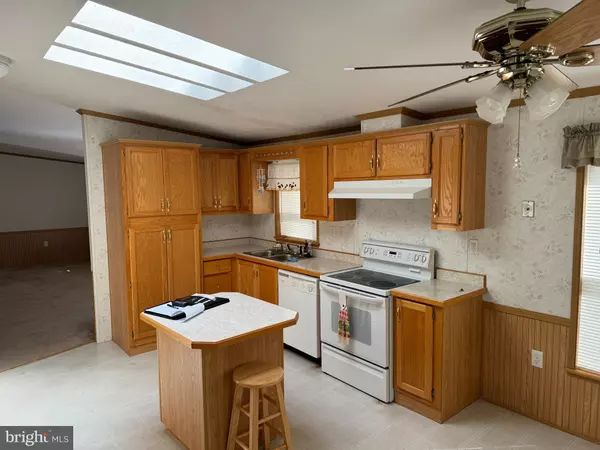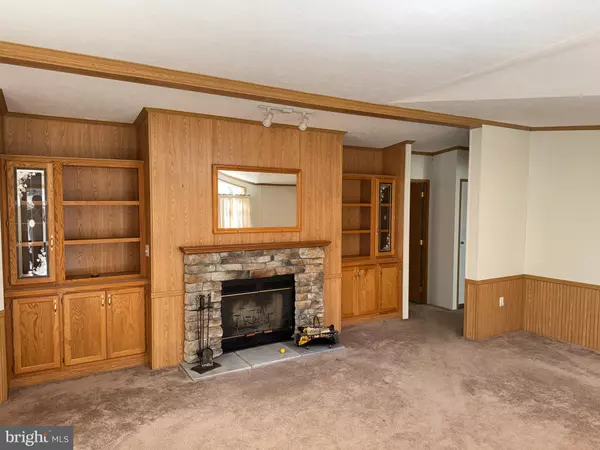For more information regarding the value of a property, please contact us for a free consultation.
1191 HOYES SANG RUN RD Friendsville, MD 21531
Want to know what your home might be worth? Contact us for a FREE valuation!

Our team is ready to help you sell your home for the highest possible price ASAP
Key Details
Sold Price $175,000
Property Type Manufactured Home
Sub Type Manufactured
Listing Status Sold
Purchase Type For Sale
Square Footage 1,456 sqft
Price per Sqft $120
Subdivision Hoyes
MLS Listing ID MDGA2006942
Sold Date 06/28/24
Style Raised Ranch/Rambler
Bedrooms 3
Full Baths 2
HOA Y/N N
Abv Grd Liv Area 1,456
Originating Board BRIGHT
Year Built 1999
Annual Tax Amount $1,240
Tax Year 2023
Lot Size 1.940 Acres
Acres 1.94
Property Description
Take a look at this 1999 double wide in very good condition sitting on a larger, almost 2 acre lot. The home features 3 bedrooms and 2 baths with one bedroom and one bath being primary. Primary bath features shower unit and soaking tub. Home has vaulted ceilings and the living room has a huge built in bookshelf surrounding a stone fireplace. Kitchen is light and airy with a mud room off of the kitchen with washer and dryer. Front stoop and huge rear deck. Whole home and roof has been pressure washed and looks great. Very close to Deep Creek Lake, Wisp Ski area, and ASCI.
Location
State MD
County Garrett
Zoning NONE
Rooms
Other Rooms Living Room, Primary Bedroom, Bedroom 2, Bedroom 3, Kitchen, Mud Room, Primary Bathroom
Main Level Bedrooms 3
Interior
Interior Features Built-Ins, Carpet, Ceiling Fan(s), Combination Kitchen/Dining, Floor Plan - Traditional, Kitchen - Eat-In, Primary Bath(s), Bathroom - Soaking Tub, Walk-in Closet(s)
Hot Water Electric
Heating Forced Air
Cooling Central A/C
Flooring Carpet, Vinyl
Fireplaces Number 1
Equipment Dishwasher, Dryer, Oven/Range - Electric, Refrigerator, Washer
Fireplace Y
Appliance Dishwasher, Dryer, Oven/Range - Electric, Refrigerator, Washer
Heat Source Electric
Laundry Main Floor
Exterior
Exterior Feature Deck(s)
Utilities Available Electric Available
Waterfront N
Water Access N
Roof Type Shingle
Street Surface Black Top
Accessibility None
Porch Deck(s)
Road Frontage City/County
Garage N
Building
Lot Description Partly Wooded, Trees/Wooded
Story 1
Foundation Pillar/Post/Pier
Sewer Septic Exists, Other
Water Well
Architectural Style Raised Ranch/Rambler
Level or Stories 1
Additional Building Above Grade, Below Grade
Structure Type Vaulted Ceilings
New Construction N
Schools
Elementary Schools Call School Board
Middle Schools Northern
High Schools Northern Garrett High
School District Garrett County Public Schools
Others
Pets Allowed Y
Senior Community No
Tax ID 1206002854
Ownership Fee Simple
SqFt Source Assessor
Special Listing Condition Standard
Pets Description No Pet Restrictions
Read Less

Bought with Terry L Boggs • Railey Realty, Inc.
GET MORE INFORMATION




