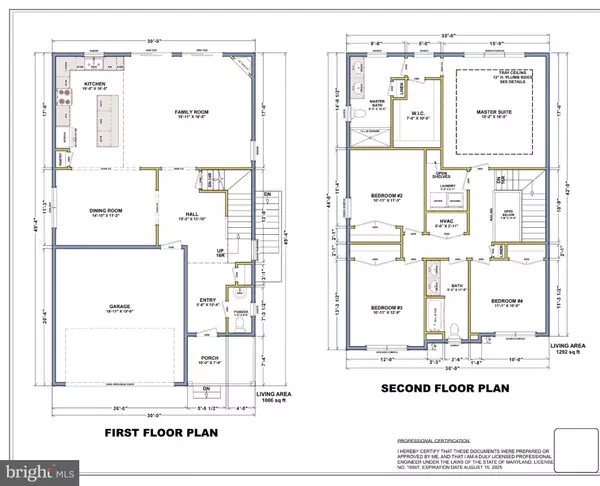For more information regarding the value of a property, please contact us for a free consultation.
3601 LANDBECK RD Gwynn Oak, MD 21207
Want to know what your home might be worth? Contact us for a FREE valuation!

Our team is ready to help you sell your home for the highest possible price ASAP
Key Details
Sold Price $580,000
Property Type Single Family Home
Sub Type Detached
Listing Status Sold
Purchase Type For Sale
Square Footage 2,971 sqft
Price per Sqft $195
Subdivision Haywood Heights
MLS Listing ID MDBC2082878
Sold Date 06/07/24
Style A-Frame,Colonial
Bedrooms 5
Full Baths 3
Half Baths 1
HOA Y/N N
Abv Grd Liv Area 2,298
Originating Board BRIGHT
Year Built 2024
Annual Tax Amount $673
Tax Year 2023
Lot Size 7,500 Sqft
Acres 0.17
Lot Dimensions 1.00 x
Property Description
UNDER CONSTRUCTION WITH EARLY SPRING DELIVERY(LATE MARCH EARLY APRIL) . 5BR/3.5BA Colonial on a spacious lot in the quiet neighborhood of HAYWOOD HEIGHTS. Imagine opening the door into a new home and being the first family to begin making memories to make memories. The oversized driveway gives you ample parking outside of the extended 2 car garage on your way to the covered front entry. The kitchen boasts stainless steel appliances, granite countertops, plenty of cabinets with a separate pantry closet, beautiful lighting fixtures over the island with seating and a stainless sink. The second floor offers the convenience of second floor laundry, second floor Hvac unit, two spacious bedrooms, a full bath, and a primary bedroom suite. The primary boasts tray ceilings, large walk-in closet, and a private ensuite featuring a double sink vanity and walk-in shower. The lower level is finished offering additional living space with a 5th bedroom and full bath, unfinished storage, utilities, and a walk-out to the yard via areaway .2 sliding doors in the family room area takes you to the abundance of green space waiting to be transformed into your backyard oasis. This home is under construction with so much to offer new homeowners. Imagine all this and in close proximity to shopping, restaurants, and commuter routes.
Location
State MD
County Baltimore
Zoning DR5.5
Rooms
Other Rooms Bedroom 2, Bedroom 3, Bedroom 4, Bedroom 5, Bedroom 1
Basement Drainage System, Fully Finished, Sump Pump, Water Proofing System, Windows
Interior
Interior Features Attic, Bar, Carpet, Ceiling Fan(s), Combination Kitchen/Living, Dining Area, Efficiency, Family Room Off Kitchen, Recessed Lighting, Primary Bath(s), Sound System, Sprinkler System, Walk-in Closet(s)
Hot Water Electric
Cooling Central A/C, Ceiling Fan(s), Zoned
Flooring Carpet, Hardwood
Fireplaces Number 1
Fireplaces Type Corner, Gas/Propane
Equipment Dishwasher, Disposal, Exhaust Fan, Microwave, Oven/Range - Gas, Refrigerator, Washer/Dryer Hookups Only, Water Heater
Fireplace Y
Window Features Double Hung,Energy Efficient,Insulated,Low-E
Appliance Dishwasher, Disposal, Exhaust Fan, Microwave, Oven/Range - Gas, Refrigerator, Washer/Dryer Hookups Only, Water Heater
Heat Source Natural Gas
Laundry Basement, Upper Floor
Exterior
Exterior Feature Porch(es)
Garage Garage - Front Entry, Garage Door Opener
Garage Spaces 6.0
Utilities Available Cable TV Available, Natural Gas Available, Sewer Available, Water Available, Under Ground
Waterfront N
Water Access N
Roof Type Architectural Shingle
Accessibility 36\"+ wide Halls
Porch Porch(es)
Parking Type Driveway, Attached Garage
Attached Garage 2
Total Parking Spaces 6
Garage Y
Building
Lot Description Landscaping
Story 2
Foundation Concrete Perimeter
Sewer Public Sewer
Water Public
Architectural Style A-Frame, Colonial
Level or Stories 2
Additional Building Above Grade, Below Grade
Structure Type 2 Story Ceilings,9'+ Ceilings,Tray Ceilings
New Construction Y
Schools
Elementary Schools Powhatan
Middle Schools Woodlawn
High Schools Woodlawn High Center For Pre-Eng. Res.
School District Baltimore County Public Schools
Others
Senior Community No
Tax ID 04030319075201
Ownership Fee Simple
SqFt Source Assessor
Security Features Carbon Monoxide Detector(s),Fire Detection System,Smoke Detector,Sprinkler System - Indoor
Acceptable Financing FHA, Cash, VA
Horse Property N
Listing Terms FHA, Cash, VA
Financing FHA,Cash,VA
Special Listing Condition Standard
Read Less

Bought with Mikita Sharron Thompson • HomeSmart
GET MORE INFORMATION




