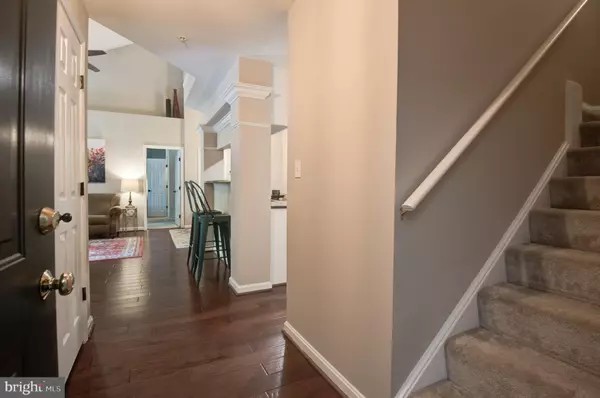For more information regarding the value of a property, please contact us for a free consultation.
20453 CHESAPEAKE SQ #303 Sterling, VA 20165
Want to know what your home might be worth? Contact us for a FREE valuation!

Our team is ready to help you sell your home for the highest possible price ASAP
Key Details
Sold Price $389,000
Property Type Condo
Sub Type Condo/Co-op
Listing Status Sold
Purchase Type For Sale
Square Footage 1,193 sqft
Price per Sqft $326
Subdivision Riverbend At Cascades
MLS Listing ID VALO2070448
Sold Date 06/25/24
Style Other
Bedrooms 2
Full Baths 2
Condo Fees $475/mo
HOA Fees $48/qua
HOA Y/N Y
Abv Grd Liv Area 1,193
Originating Board BRIGHT
Year Built 1997
Annual Tax Amount $2,874
Tax Year 2023
Property Description
BACK ON THE MARKET!!!!!! Beautifully updated light and bright 3rd floor (penthouse) condo with loft!! Boasting 2 spacious bedrooms and 2 full baths, vaulted ceilings and wide plank scraped hardwood floors, this unit won't disappoint. Kitchen is upgraded with granite counter tops and stainless steel appliances. Baths have upgraded cabinets, granite counters and custom lighting and plumbing fixtures. Spacious private balcony backing to trees!
New hot water heater 2018, New HVAC January 2020, New dishwasher December 2021, new dryer October 2021, new garbage disposal April 2024, new lighting in kitchen/living areas.
Condo associations has done dryer vent cleaning, repainting balconies, sprinkler inspections, power washing, parking lot repairs, new roof in 2017-2018 timeframe
Water/trash/snow removal included in condo fees.
Two assigned parking spaces, with plenty of additional visitor parking.
Location
State VA
County Loudoun
Zoning PDH4
Rooms
Main Level Bedrooms 2
Interior
Hot Water Natural Gas
Heating Forced Air
Cooling Central A/C
Fireplace N
Heat Source Natural Gas
Exterior
Garage Spaces 2.0
Parking On Site 2
Amenities Available Club House, Community Center, Exercise Room, Pool - Outdoor, Swimming Pool, Tot Lots/Playground
Water Access N
Accessibility None
Total Parking Spaces 2
Garage N
Building
Story 1
Unit Features Garden 1 - 4 Floors
Sewer Public Sewer
Water Public
Architectural Style Other
Level or Stories 1
Additional Building Above Grade, Below Grade
New Construction N
Schools
Elementary Schools Potowmack
Middle Schools River Bend
High Schools Potomac Falls
School District Loudoun County Public Schools
Others
Pets Allowed Y
HOA Fee Include Ext Bldg Maint,Insurance,Lawn Care Front,Lawn Care Rear,Pool(s),Recreation Facility,Snow Removal,Trash,Management,Reserve Funds,Water
Senior Community No
Tax ID 018407742024
Ownership Condominium
Special Listing Condition Standard
Pets Allowed Cats OK, Dogs OK
Read Less

Bought with Jennifer Shah • Keller Williams Realty



