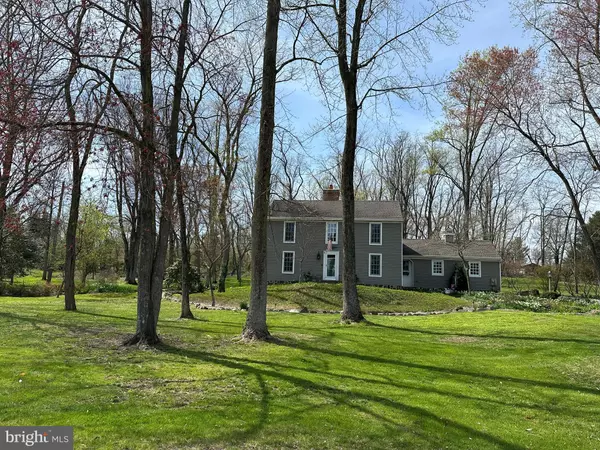For more information regarding the value of a property, please contact us for a free consultation.
4 HILL RD Allentown, NJ 08501
Want to know what your home might be worth? Contact us for a FREE valuation!

Our team is ready to help you sell your home for the highest possible price ASAP
Key Details
Sold Price $740,000
Property Type Single Family Home
Sub Type Detached
Listing Status Sold
Purchase Type For Sale
Square Footage 2,348 sqft
Price per Sqft $315
MLS Listing ID NJMM2002460
Sold Date 06/14/24
Style Salt Box
Bedrooms 3
Full Baths 3
HOA Y/N N
Abv Grd Liv Area 2,348
Originating Board BRIGHT
Year Built 1988
Annual Tax Amount $12,608
Tax Year 2022
Lot Size 2.040 Acres
Acres 2.04
Lot Dimensions 0.00 x 0.00
Property Description
Nestled on a serene two-acre plot along one of the most sought after streets in Upper Freehold, this charming residence seamlessly combines rustic charm with modern comfort. The home is surrounded by gardens that bloom with vibrant colors throughout the seasons, complemented by a tranquil pond that provides a peaceful retreat. Recently renovated, this three-bedroom, three-bathroom house exudes sophistication and warmth, with an open-concept layout, two wood-burning fireplaces, hardwood floors throughout, and a fully updated kitchen featuring stainless steel appliances, custom cabinetry, and granite countertops. In addition, the property comes with an invisible fence and is equipped with a transfer switch for a generator.
Location
State NJ
County Monmouth
Area Upper Freehold Twp (21351)
Zoning RESIDENTIAL
Rooms
Other Rooms Living Room, Bedroom 2, Kitchen, Bedroom 1, Great Room, Bathroom 3
Basement Workshop, Sump Pump, Unfinished, Full
Main Level Bedrooms 1
Interior
Interior Features Attic/House Fan, Attic, Ceiling Fan(s), Chair Railings, Combination Dining/Living, Crown Moldings, Family Room Off Kitchen, Recessed Lighting, Skylight(s), Water Treat System, Wood Floors
Hot Water Oil
Heating Forced Air
Cooling Central A/C
Flooring Hardwood, Ceramic Tile
Fireplaces Number 2
Fireplaces Type Mantel(s), Wood, Brick
Equipment Cooktop, Dryer - Electric, Dishwasher, Built-In Microwave, Extra Refrigerator/Freezer, Oven - Wall, Refrigerator, Stainless Steel Appliances, Washer, Water Dispenser
Fireplace Y
Appliance Cooktop, Dryer - Electric, Dishwasher, Built-In Microwave, Extra Refrigerator/Freezer, Oven - Wall, Refrigerator, Stainless Steel Appliances, Washer, Water Dispenser
Heat Source Oil
Laundry Main Floor
Exterior
Parking Features Garage - Side Entry
Garage Spaces 2.0
Fence Invisible
Water Access N
Roof Type Shingle
Accessibility None
Attached Garage 2
Total Parking Spaces 2
Garage Y
Building
Story 2
Foundation Block
Sewer Septic = # of BR
Water Well
Architectural Style Salt Box
Level or Stories 2
Additional Building Above Grade, Below Grade
Structure Type Dry Wall
New Construction N
Schools
Elementary Schools Newell
Middle Schools Stone Bridge
High Schools Allentown H.S.
School District Upper Freehold Regional Schools
Others
Senior Community No
Tax ID 51-00050-00005 02
Ownership Fee Simple
SqFt Source Assessor
Special Listing Condition Standard
Read Less

Bought with NON MEMBER • Non Subscribing Office



