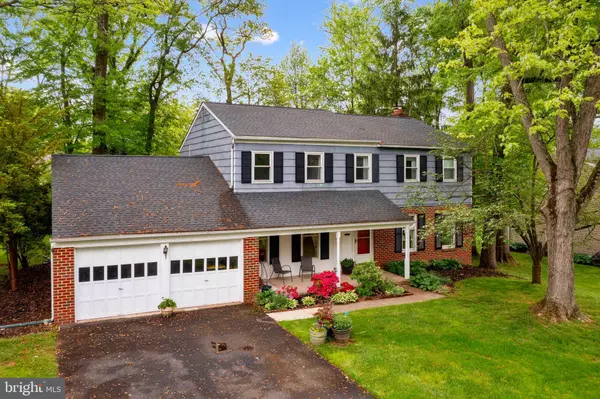For more information regarding the value of a property, please contact us for a free consultation.
2395 KAREN LN Hatboro, PA 19040
Want to know what your home might be worth? Contact us for a FREE valuation!

Our team is ready to help you sell your home for the highest possible price ASAP
Key Details
Sold Price $595,000
Property Type Single Family Home
Sub Type Detached
Listing Status Sold
Purchase Type For Sale
Square Footage 2,284 sqft
Price per Sqft $260
Subdivision None Available
MLS Listing ID PAMC2103966
Sold Date 06/25/24
Style Colonial
Bedrooms 4
Full Baths 2
Half Baths 1
HOA Y/N N
Abv Grd Liv Area 2,284
Originating Board BRIGHT
Year Built 1976
Annual Tax Amount $8,068
Tax Year 2022
Lot Size 0.459 Acres
Acres 0.46
Lot Dimensions 100.00 x 0.00
Property Description
This charming neighborhood is the perfect place to call home. Situated on just under a half acre of private property, this welcoming home features a two-car garage and a lovely covered porch, ideal for enjoying quiet summer evenings.
Upon entering, you'll find a foyer leading to a formal dining area, formal living room, and a colonial-style stairwell that leads upstairs. The main floor also includes a den with a wood fireplace and sliding doors that open to a deck with built-in benches, perfect for entertaining. The kitchen boasts an eat-in dining area with a large bow window, updated cabinets, granite countertops, and stainless steel appliances.
Additionally, there is a convenient large powder room, a laundry room/mudroom combo, a pantry, and access to the full unfinished basement on the main floor. Upstairs, the primary suite features a full bathroom and a walk-in closet, while the second bedroom also has a walk-in closet. The third and fourth bedrooms are generously sized sharing the hall full bathroom.
Located in the desirable Upper Moreland School District, this home offers a wonderful living experience for its residents.
Location
State PA
County Montgomery
Area Upper Moreland Twp (10659)
Zoning RESIDENTIAL
Rooms
Basement Unfinished
Interior
Interior Features Attic, Built-Ins, Breakfast Area, Carpet, Ceiling Fan(s), Dining Area, Family Room Off Kitchen, Floor Plan - Open, Floor Plan - Traditional, Formal/Separate Dining Room, Kitchen - Eat-In, Pantry, Primary Bath(s), Walk-in Closet(s), Wood Floors
Hot Water Electric
Heating Baseboard - Hot Water
Cooling Central A/C
Fireplaces Number 1
Fireplaces Type Wood
Equipment Built-In Microwave, Dishwasher, Dryer, Washer, Water Heater
Fireplace Y
Window Features Bay/Bow
Appliance Built-In Microwave, Dishwasher, Dryer, Washer, Water Heater
Heat Source Oil
Exterior
Garage Garage - Rear Entry, Inside Access, Additional Storage Area, Garage - Front Entry, Oversized
Garage Spaces 2.0
Waterfront N
Water Access N
Accessibility None
Parking Type Attached Garage, Driveway, On Street
Attached Garage 2
Total Parking Spaces 2
Garage Y
Building
Story 2.5
Foundation Block
Sewer Public Sewer
Water Public
Architectural Style Colonial
Level or Stories 2.5
Additional Building Above Grade, Below Grade
New Construction N
Schools
Elementary Schools Upper Moreland
Middle Schools Upper Moreland
High Schools Upper Moreland
School District Upper Moreland
Others
Pets Allowed Y
Senior Community No
Tax ID 59-00-10295-158
Ownership Fee Simple
SqFt Source Assessor
Acceptable Financing Cash, Conventional, FHA, VA
Listing Terms Cash, Conventional, FHA, VA
Financing Cash,Conventional,FHA,VA
Special Listing Condition Standard
Pets Description No Pet Restrictions
Read Less

Bought with Jeffrey M Palmer • BHHS Fox & Roach-Blue Bell
GET MORE INFORMATION




