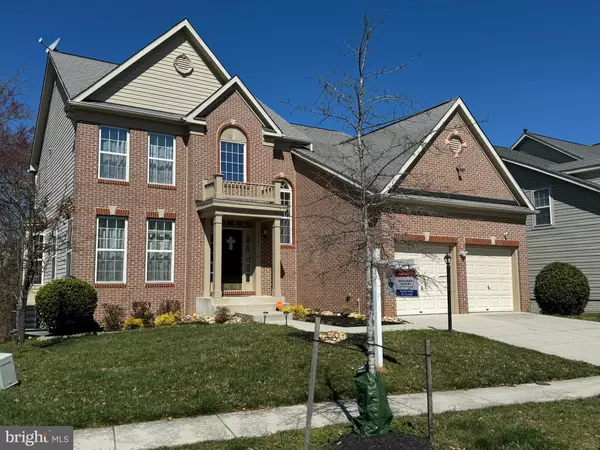For more information regarding the value of a property, please contact us for a free consultation.
4506 CIMMARON GREENFIELDS DR Bowie, MD 20720
Want to know what your home might be worth? Contact us for a FREE valuation!

Our team is ready to help you sell your home for the highest possible price ASAP
Key Details
Sold Price $715,000
Property Type Single Family Home
Sub Type Detached
Listing Status Sold
Purchase Type For Sale
Square Footage 2,892 sqft
Price per Sqft $247
Subdivision Fairwood
MLS Listing ID MDPG2107054
Sold Date 05/02/24
Style Colonial
Bedrooms 4
Full Baths 3
Half Baths 1
HOA Fees $168/mo
HOA Y/N Y
Abv Grd Liv Area 2,892
Originating Board BRIGHT
Year Built 2007
Annual Tax Amount $5,986
Tax Year 2023
Lot Size 6,885 Sqft
Acres 0.16
Property Description
Welcome to this stunning single-family home nestled in the serene neighborhood of Fairwood, offering comfort, elegance, and ample space for your family to thrive. As you step inside, you'll immediately notice the inviting ambiance created by the gleaming hardwood floors adorning the main level. The heart of this home lies in its well-appointed kitchen, boasting stainless steel appliances and exquisite granite countertops, perfect for culinary enthusiasts and gatherings alike. Adjacent to the kitchen is a cozy family room, bathed in natural light, providing a tranquil space for relaxation or entertainment. Upstairs, discover four spacious bedrooms, offering convenience and privacy for the entire family. The primary suite is a true retreat, featuring a step-down sitting room adorned with a captivating three-sided fireplace, setting the scene for cozy evenings of unwinding and rejuvenation. The lower level of this home offers versatility and functionality with a fully finished basement, complete with a full bath, ideal for recreation or accommodating guests. Additionally, an unfinished room presents an opportunity for customization, whether it be transformed into a theater room for movie nights or utilized as a fifth bedroom to suit your family's needs. Meticulously maintained and in excellent condition, this home is ready to welcome its next owners to create lasting memories and cherish each moment in a space designed for comfort and luxury. Don't miss the chance to make this remarkable residence your own. Schedule a showing today and experience the epitome of refined living.
Location
State MD
County Prince Georges
Zoning LMXC
Rooms
Basement Connecting Stairway, Full, Partially Finished, Walkout Level
Interior
Interior Features Attic, Family Room Off Kitchen, Dining Area, Chair Railings, Crown Moldings, Upgraded Countertops, Primary Bath(s), Pantry
Hot Water 60+ Gallon Tank
Heating Heat Pump(s)
Cooling Central A/C
Flooring Hardwood, Carpet
Fireplaces Number 2
Fireplaces Type Fireplace - Glass Doors, Heatilator, Mantel(s), Screen
Fireplace Y
Heat Source Natural Gas
Laundry Main Floor
Exterior
Garage Garage - Front Entry
Garage Spaces 2.0
Amenities Available Jog/Walk Path
Waterfront N
Water Access N
Accessibility None
Parking Type Off Street, Attached Garage
Attached Garage 2
Total Parking Spaces 2
Garage Y
Building
Story 3
Foundation Concrete Perimeter
Sewer Public Sewer
Water Public
Architectural Style Colonial
Level or Stories 3
Additional Building Above Grade, Below Grade
New Construction N
Schools
School District Prince George'S County Public Schools
Others
Senior Community No
Tax ID 17073677119
Ownership Fee Simple
SqFt Source Assessor
Horse Property N
Special Listing Condition Standard
Read Less

Bought with Valeisha Johnson • CENTURY 21 Envision
GET MORE INFORMATION




