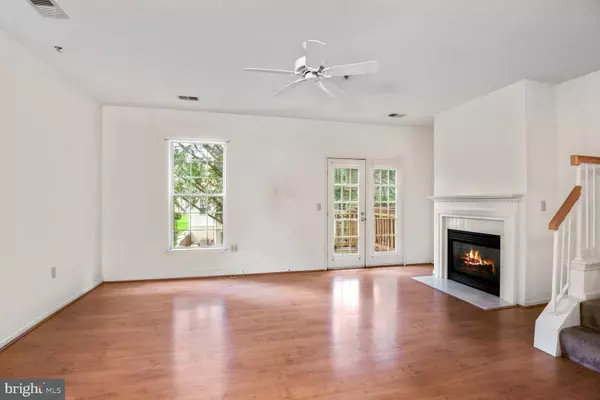For more information regarding the value of a property, please contact us for a free consultation.
1262 NEEDHAM CT #22E Crofton, MD 21114
Want to know what your home might be worth? Contact us for a FREE valuation!

Our team is ready to help you sell your home for the highest possible price ASAP
Key Details
Sold Price $323,000
Property Type Condo
Sub Type Condo/Co-op
Listing Status Sold
Purchase Type For Sale
Square Footage 1,372 sqft
Price per Sqft $235
Subdivision Nantucket Mews @ Crofton
MLS Listing ID MDAA2084650
Sold Date 06/21/24
Style Traditional
Bedrooms 2
Full Baths 1
Half Baths 1
Condo Fees $220/mo
HOA Y/N N
Abv Grd Liv Area 1,372
Originating Board BRIGHT
Year Built 2000
Annual Tax Amount $3,197
Tax Year 2024
Property Description
Welcome to 1262 Needham Ct! Excellent Opportunity to own in Crofton Mews at a price that allows you to make it your own. Tremendous living space and natural light. Main level with eat-in kitchen, dining room, generous living room, deck, gas fireplace and powder room. Upper level with 2 large bedrooms and bathroom. Lower level has laundry and walk out to fully fenced patio! Two assigned parking spaces directly in front. Access to all of the amenities the community has to offer; 4 pools, various sports courts and fields, walking paths and playground. Shopping, dining, and commuter routes just around the corner. Terrific location and space! Don't miss this opportunity, schedule a tour today!
Location
State MD
County Anne Arundel
Zoning R15
Interior
Interior Features Attic, Breakfast Area, Ceiling Fan(s), Dining Area, Floor Plan - Traditional, Kitchen - Eat-In, Skylight(s)
Hot Water Natural Gas
Heating Forced Air
Cooling Central A/C
Flooring Carpet, Laminate Plank
Fireplaces Number 1
Fireplaces Type Fireplace - Glass Doors, Gas/Propane
Equipment Built-In Range, Dishwasher, Disposal, Dryer, Exhaust Fan, Icemaker, Oven/Range - Gas, Refrigerator, Washer
Fireplace Y
Appliance Built-In Range, Dishwasher, Disposal, Dryer, Exhaust Fan, Icemaker, Oven/Range - Gas, Refrigerator, Washer
Heat Source Electric
Exterior
Exterior Feature Deck(s), Enclosed, Patio(s)
Garage Spaces 2.0
Amenities Available Common Grounds, Pool - Outdoor, Tennis Courts, Tot Lots/Playground
Water Access N
Accessibility None
Porch Deck(s), Enclosed, Patio(s)
Total Parking Spaces 2
Garage N
Building
Story 3
Foundation Slab
Sewer Public Sewer
Water Community
Architectural Style Traditional
Level or Stories 3
Additional Building Above Grade, Below Grade
Structure Type High
New Construction N
Schools
School District Anne Arundel County Public Schools
Others
Pets Allowed Y
HOA Fee Include Common Area Maintenance,Lawn Maintenance,Pool(s),Recreation Facility,Road Maintenance,Snow Removal,Trash,Water
Senior Community No
Tax ID 020254790103038
Ownership Condominium
Acceptable Financing Conventional
Listing Terms Conventional
Financing Conventional
Special Listing Condition Standard
Pets Allowed Cats OK, Dogs OK
Read Less

Bought with Linbin Zhuang • Samson Properties



