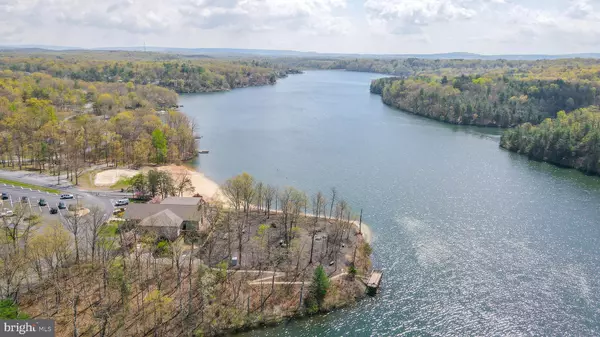For more information regarding the value of a property, please contact us for a free consultation.
602 LAKEVIEW DR Cross Junction, VA 22625
Want to know what your home might be worth? Contact us for a FREE valuation!

Our team is ready to help you sell your home for the highest possible price ASAP
Key Details
Sold Price $299,000
Property Type Single Family Home
Sub Type Detached
Listing Status Sold
Purchase Type For Sale
Square Footage 1,652 sqft
Price per Sqft $180
Subdivision Lake Holiday Estates
MLS Listing ID VAFV2018682
Sold Date 06/17/24
Style Ranch/Rambler
Bedrooms 3
Full Baths 2
HOA Fees $142/mo
HOA Y/N Y
Abv Grd Liv Area 1,652
Originating Board BRIGHT
Year Built 1982
Annual Tax Amount $1,351
Tax Year 2022
Lot Size 0.293 Acres
Acres 0.29
Property Description
Roof 2022, HVAC maintained & serviced, fridge 2 yrs old, new garbage disposal, basement laundry wash tub, deck has been replaced.
Welcome to your slice of paradise at Lake Holiday Estates! This ranch-style home offers the perfect blend of comfort, convenience, and resort-style living in a gated community. Enjoy the warm embrace of the spacious family room, complete with a charming wood-burning fireplace - the ideal setting for cozy evenings with loved ones or unwinding after a day of adventure. Retreat to the tranquil master suite, featuring a private en-suite bathroom. Two additional bedrooms offer versatility for guests, a home office, or a hobby room, ensuring there's space for everyone to feel right at home. A full, unfinished basement awaits your personal touch. Transform this vast space into the ultimate entertainment zone, a home gym, or a cozy retreat - the possibilities are endless! Outside, the amenities of Lake Holiday Estates beckon, with basketball courts, a sandy beach, bike trails, boat docks/slips, and more at your fingertips. Whether you're seeking adventure or relaxation, there's something for everyone in this vibrant community. With its proximity to downtown Winchester, you'll enjoy easy access to shopping, dining, and entertainment, while still being able to retreat to the peace and privacy of your own oasis. Whether you're seeking a permanent residence or a weekend getaway, this home offers the perfect blend of luxury and leisure. Don't miss your chance to experience the Lake Holiday lifestyle - schedule your showing today!
Location
State VA
County Frederick
Zoning R5
Rooms
Other Rooms Living Room, Dining Room, Primary Bedroom, Bedroom 2, Bedroom 3, Kitchen, Family Room, Basement, Laundry, Primary Bathroom, Full Bath
Basement Full, Outside Entrance, Walkout Stairs, Interior Access, Unfinished
Main Level Bedrooms 3
Interior
Interior Features Combination Kitchen/Dining, Entry Level Bedroom, Family Room Off Kitchen, Floor Plan - Traditional
Hot Water Electric
Heating Heat Pump(s)
Cooling Central A/C, Ceiling Fan(s)
Fireplaces Number 1
Fireplaces Type Wood
Equipment Dryer, Washer, Dishwasher, Disposal, Refrigerator, Stove, Stainless Steel Appliances
Fireplace Y
Appliance Dryer, Washer, Dishwasher, Disposal, Refrigerator, Stove, Stainless Steel Appliances
Heat Source Electric
Laundry Basement
Exterior
Exterior Feature Deck(s), Porch(es)
Amenities Available Basketball Courts, Beach, Boat Dock/Slip, Boat Ramp, Club House, Common Grounds, Community Center, Bike Trail, Fitness Center, Gated Community, Jog/Walk Path, Lake, Party Room, Picnic Area, Security, Tennis Courts, Volleyball Courts, Water/Lake Privileges
Water Access N
Accessibility None
Porch Deck(s), Porch(es)
Garage N
Building
Lot Description Backs - Open Common Area, Level
Story 2
Foundation Block, Brick/Mortar
Sewer Public Sewer
Water Public
Architectural Style Ranch/Rambler
Level or Stories 2
Additional Building Above Grade, Below Grade
New Construction N
Schools
Elementary Schools Indian Hollow
Middle Schools Frederick County
High Schools James Wood
School District Frederick County Public Schools
Others
HOA Fee Include Road Maintenance,Snow Removal,Pier/Dock Maintenance,Security Gate
Senior Community No
Tax ID 18A02 2 9 295
Ownership Fee Simple
SqFt Source Estimated
Special Listing Condition Standard
Read Less

Bought with Barbara L Bailey • Proctor and Company Realty, LLC



