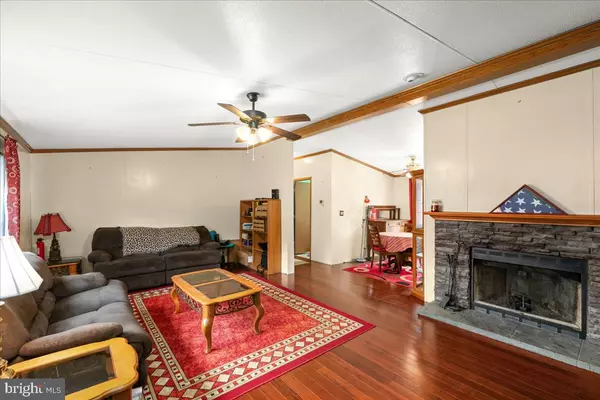For more information regarding the value of a property, please contact us for a free consultation.
11830 GLEN CIR Bridgeville, DE 19933
Want to know what your home might be worth? Contact us for a FREE valuation!

Our team is ready to help you sell your home for the highest possible price ASAP
Key Details
Sold Price $245,000
Property Type Manufactured Home
Sub Type Manufactured
Listing Status Sold
Purchase Type For Sale
Square Footage 1,459 sqft
Price per Sqft $167
Subdivision Country Glen
MLS Listing ID DESU2058112
Sold Date 06/17/24
Style Class C
Bedrooms 3
Full Baths 2
HOA Fees $16/ann
HOA Y/N Y
Abv Grd Liv Area 1,459
Originating Board BRIGHT
Year Built 2004
Annual Tax Amount $1,029
Tax Year 2023
Lot Size 0.350 Acres
Acres 0.35
Lot Dimensions 125.00 x 125.00
Property Description
Affordable 3BR/2 BA, 1459 sq. ft., Class-C home on a nice-sized lot with a fenced back yard. The many updates include an oversize attached 2.5 car garage (2016-26'4"x 22') with an unfinished loft that offers unlimited potential. Other big ticket upgrades include new roof (2023), new furnace 2020, new HVAC 2020, updated stainless steel appliances, updated washer and dryer, updated glass counter tops, updated white cabinets, updated kitchen with tile floors. bamboo hardwood floors (in living room, primary bedroom, hallways, dining area), and oak hardwood floors in guest bedroom 1. Other notable features include a primary suite soaking tub, a formal dining area, living room with a fire place, french door that opens to the back deck and spacious fenced back yard, a laundry/utility area that open to the oversized garage, a paved driveway, and storage shed. Never pay rent or land lease again. Great home with unlimited potential for a first time home buyer, retiree, family, or investor.
Location
State DE
County Sussex
Area Nanticoke Hundred (31011)
Zoning GR
Rooms
Main Level Bedrooms 3
Interior
Interior Features Ceiling Fan(s), Combination Kitchen/Dining, Floor Plan - Open, Primary Bath(s), Skylight(s), Soaking Tub, Stall Shower, Upgraded Countertops, Walk-in Closet(s)
Hot Water Electric
Heating Forced Air
Cooling Central A/C
Flooring Bamboo, Carpet, Ceramic Tile, Hardwood
Fireplaces Number 1
Equipment Dishwasher, Dryer, Dryer - Electric, Dryer - Front Loading, Microwave, Oven - Single, Oven/Range - Gas, Stainless Steel Appliances, Washer, Washer - Front Loading
Fireplace Y
Appliance Dishwasher, Dryer, Dryer - Electric, Dryer - Front Loading, Microwave, Oven - Single, Oven/Range - Gas, Stainless Steel Appliances, Washer, Washer - Front Loading
Heat Source Propane - Owned
Exterior
Exterior Feature Deck(s)
Garage Additional Storage Area, Garage - Front Entry, Garage Door Opener, Garage - Rear Entry, Oversized
Garage Spaces 6.0
Fence Chain Link
Utilities Available Electric Available, Propane
Waterfront N
Water Access N
Roof Type Asphalt
Street Surface Black Top
Accessibility 2+ Access Exits
Porch Deck(s)
Parking Type Driveway, Attached Garage
Attached Garage 2
Total Parking Spaces 6
Garage Y
Building
Story 1
Foundation Crawl Space
Sewer Community Septic Tank
Water Public
Architectural Style Class C
Level or Stories 1
Additional Building Above Grade, Below Grade
New Construction N
Schools
School District Woodbridge
Others
Senior Community No
Tax ID 430-19.00-136.00
Ownership Fee Simple
SqFt Source Assessor
Special Listing Condition Standard
Read Less

Bought with Denise Sawyer • EXP Realty, LLC
GET MORE INFORMATION




