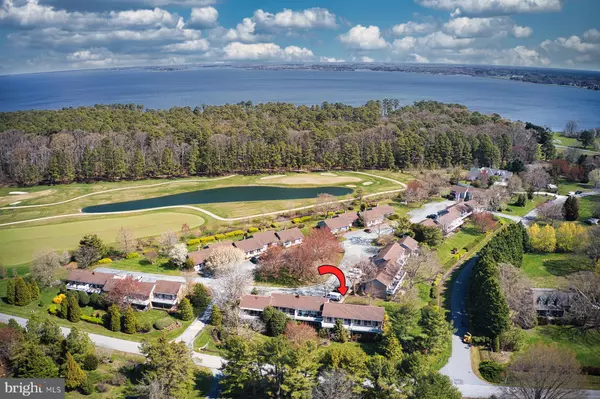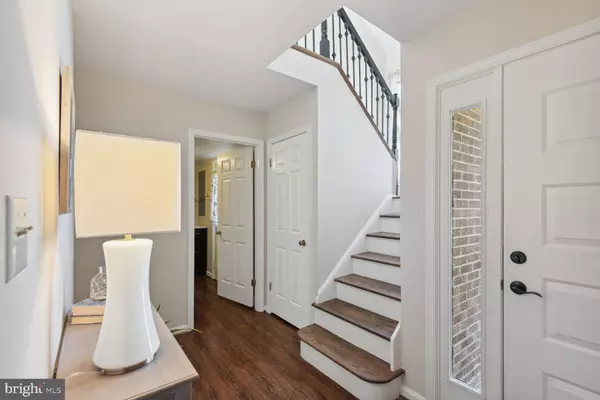For more information regarding the value of a property, please contact us for a free consultation.
24700 DEEPWATER POINT DR #9 Saint Michaels, MD 21663
Want to know what your home might be worth? Contact us for a FREE valuation!

Our team is ready to help you sell your home for the highest possible price ASAP
Key Details
Sold Price $350,000
Property Type Condo
Sub Type Condo/Co-op
Listing Status Sold
Purchase Type For Sale
Square Footage 1,652 sqft
Price per Sqft $211
Subdivision Swan Road Villas
MLS Listing ID MDTA2007682
Sold Date 06/10/24
Style Contemporary
Bedrooms 2
Full Baths 2
Half Baths 1
Condo Fees $440/qua
HOA Fees $18/ann
HOA Y/N Y
Abv Grd Liv Area 1,652
Originating Board BRIGHT
Year Built 1979
Annual Tax Amount $2,138
Tax Year 2024
Lot Size 7,446 Sqft
Acres 0.17
Property Description
HUGE REDUCTION - shows very nice - priced below comparable units.
Fabulous renovated 2 bedroom town house within the prestigious Link and Perry Cabin just down the street from the waterfront park for residents only. The second floor living area features an open floorplan with lots of glass and deck access, the kitchen has a wonderful granite counter breakfast bar, there is a bar to host your cocktail guests, plenty of space to gather inside and outside. The two bedrooms with their private bathrooms are on the first floor with outdoor access to a covered and shady outdoor patio. There is a laundry room with access to the outdoor are with storage for trash can bike or other. The HVAC system is brand new as well as many other features - this unit is a must see and also a good rental investment. Ample parking in front of the buildings, a community gazebo under shade trees and canoe access to the for residents only waterfront lot. This unit is just minutes from historic St Michaels, Martingham community is wonderful to go on long walks or bikes.
Location
State MD
County Talbot
Zoning RESIDENTIAL
Rooms
Other Rooms Living Room, Primary Bedroom, Bedroom 2, Kitchen, Foyer, Primary Bathroom
Main Level Bedrooms 2
Interior
Interior Features Breakfast Area, Combination Dining/Living
Hot Water Electric
Heating Heat Pump(s)
Cooling Central A/C
Flooring Ceramic Tile, Carpet, Wood
Equipment Dishwasher, Disposal, Dryer, Microwave, Oven/Range - Electric, Refrigerator, Washer
Fireplace N
Appliance Dishwasher, Disposal, Dryer, Microwave, Oven/Range - Electric, Refrigerator, Washer
Heat Source Electric
Exterior
Amenities Available Common Grounds, Pool - Indoor, Picnic Area
Waterfront Y
Waterfront Description Park
Water Access Y
Water Access Desc Canoe/Kayak,Private Access
Accessibility None
Parking Type Off Street
Garage N
Building
Story 2
Foundation Slab
Sewer Public Sewer
Water Public
Architectural Style Contemporary
Level or Stories 2
Additional Building Above Grade, Below Grade
Structure Type Dry Wall
New Construction N
Schools
Elementary Schools Call School Board
Middle Schools Call School Board
High Schools Call School Board
School District Talbot County Public Schools
Others
Pets Allowed Y
HOA Fee Include All Ground Fee,Common Area Maintenance,Lawn Care Rear,Lawn Care Front,Lawn Maintenance,Snow Removal
Senior Community No
Tax ID 2102100991
Ownership Fee Simple
SqFt Source Assessor
Special Listing Condition Standard
Pets Description No Pet Restrictions
Read Less

Bought with PETER A Stark • Benson & Mangold, LLC
GET MORE INFORMATION




