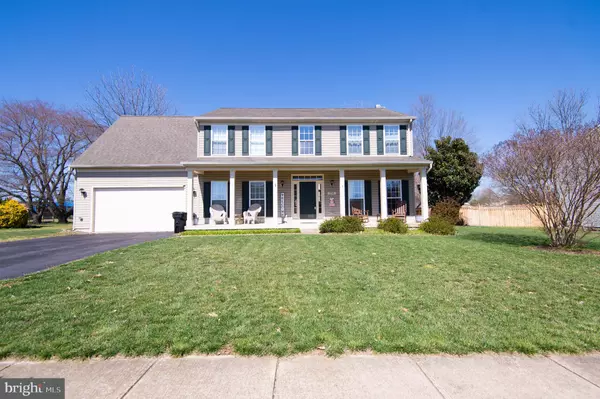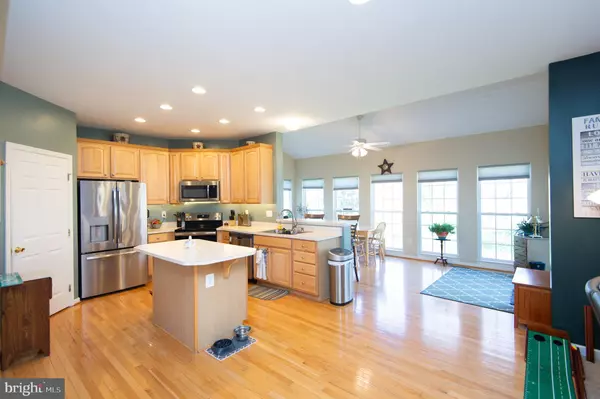For more information regarding the value of a property, please contact us for a free consultation.
294 TIDEWATER CIR Preston, MD 21655
Want to know what your home might be worth? Contact us for a FREE valuation!

Our team is ready to help you sell your home for the highest possible price ASAP
Key Details
Sold Price $370,000
Property Type Single Family Home
Sub Type Detached
Listing Status Sold
Purchase Type For Sale
Square Footage 2,886 sqft
Price per Sqft $128
Subdivision Tidewater Farms
MLS Listing ID MDCM2004098
Sold Date 06/13/24
Style Colonial
Bedrooms 5
Full Baths 2
Half Baths 1
HOA Y/N N
Abv Grd Liv Area 2,886
Originating Board BRIGHT
Year Built 2006
Annual Tax Amount $4,120
Tax Year 2023
Lot Size 0.367 Acres
Acres 0.37
Property Description
Welcome to this remarkable five-bedroom, 2 1/2 bath home nestled in the charming town of Preston! Prepare to be captivated by the unique features that set this property apart. With a two-car garage and a covered front porch, this home exudes a welcoming and distinctive curb appeal. Step into the expansive rear yard, adorned with majestic mature trees, creating a serene and tranquil haven. And let's not forget the convenience of the paved driveway.
Upon entering, you'll be greeted by an inviting foyer that leads you to a formal dining room, setting the stage for memorable gatherings. Adjacent to it, you'll find a dedicated office space with elegant glass French doors, perfect for those seeking a private and sophisticated work area. A half bath is conveniently located nearby, ensuring comfort and convenience for you and your guests.
Prepare to be amazed by the spacious kitchen, a culinary dream come true. Featuring a center island, stainless steel appliances, a pantry, and a breakfast bar overlooking a sunroom with vaulted ceilings and an abundance of natural light, this kitchen is the heart of the home. Just off the kitchen is the cozy family room, complete with a gas fireplace, creating a warm and inviting atmosphere. The open concept layout effortlessly blends these spaces, making it ideal for hosting memorable holiday gatherings and intimate dinner parties.
The sought-after mudroom, located just off the kitchen, provides easy access and functionality, leading you to the attached two-car garage. Say goodbye to the hassle of juggling groceries and belongings - convenience is at your fingertips.
As you ascend the stairs, you'll discover the spacious owner's suite, a true sanctuary. Featuring double doors and a vaulted ceiling, this retreat offers a sense of luxury and tranquility. With two closets, including a walk-in closet, storage will never be an issue. The large owner's bath is a haven of relaxation, boasting double vanities, a spacious soaking tub, and a separate shower. Pamper yourself in style.
Down the hall, you'll find four generously sized guest bedrooms, each providing ample space for family or visitors. One of the guest bedrooms stands out as a versatile space, offering endless possibilities. Whether you envision a game room, a craft room, or a flex space tailored to your needs, this room is ready to adapt and transform.
Location is key, and this property has it all. Conveniently situated within walking distance to Preston Elementary School, you can bid farewell to lengthy school commutes. Centrally located with easy access to Easton, Seaford, Cambridge, and Denton, you'll enjoy the best of both worlds - a tranquil retreat in the heart of a vibrant community.
This home is in high demand, and its allure will not last long. Don't let this incredible opportunity slip away. Schedule a viewing today and seize the chance to call this remarkable property your new home!
Location
State MD
County Caroline
Zoning R-1
Interior
Hot Water Electric
Heating Heat Pump(s)
Cooling Heat Pump(s)
Fireplaces Number 1
Fireplace Y
Heat Source Electric
Exterior
Garage Garage - Front Entry
Garage Spaces 2.0
Waterfront N
Water Access N
Accessibility None
Attached Garage 2
Total Parking Spaces 2
Garage Y
Building
Story 2
Foundation Concrete Perimeter
Sewer Public Sewer
Water Public
Architectural Style Colonial
Level or Stories 2
Additional Building Above Grade, Below Grade
New Construction N
Schools
School District Caroline County Public Schools
Others
Senior Community No
Tax ID 0604026284
Ownership Fee Simple
SqFt Source Assessor
Special Listing Condition Standard
Read Less

Bought with Amy Marie Endzel • Keller Williams Select Realtors
GET MORE INFORMATION




