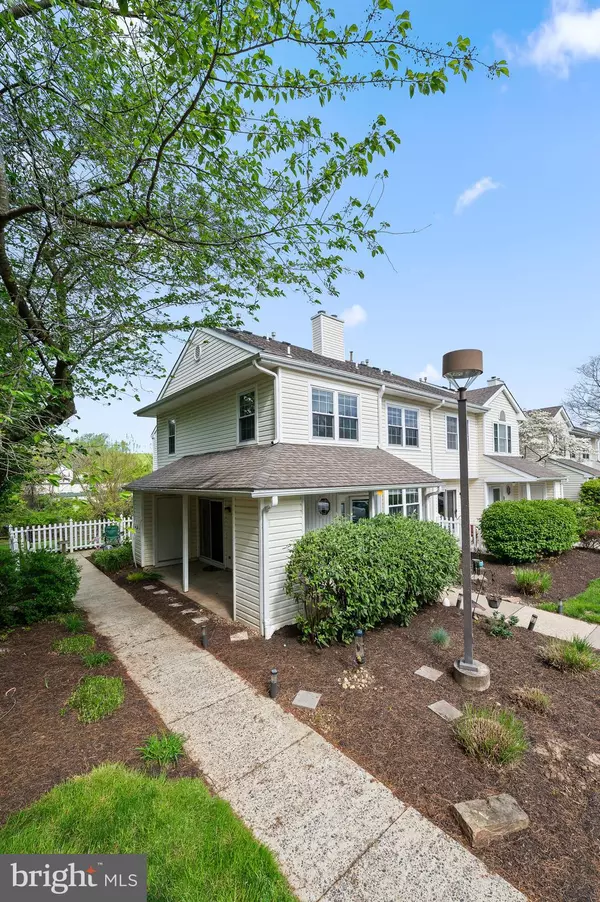For more information regarding the value of a property, please contact us for a free consultation.
1 ASHLEY CT #1 Glen Mills, PA 19342
Want to know what your home might be worth? Contact us for a FREE valuation!

Our team is ready to help you sell your home for the highest possible price ASAP
Key Details
Sold Price $370,000
Property Type Condo
Sub Type Condo/Co-op
Listing Status Sold
Purchase Type For Sale
Square Footage 1,362 sqft
Price per Sqft $271
Subdivision Darlington Woods
MLS Listing ID PADE2066654
Sold Date 06/06/24
Style Traditional
Bedrooms 2
Full Baths 2
Half Baths 1
Condo Fees $309/mo
HOA Y/N N
Abv Grd Liv Area 1,362
Originating Board BRIGHT
Year Built 1989
Annual Tax Amount $4,867
Tax Year 2023
Lot Dimensions 0.00 x 0.00
Property Description
Offer deadline set for WEDNESDAY MAY 8th by 12PM
Welcome to 1 Ashley Court, a charming 2-bedroom, 2.5-bathroom end unit townhome nestled in the sought-after Darlington Woods community, conveniently located in the picturesque town of Glen Mills and within the acclaimed Garnet Valley School district.
Upon entry, you're greeted by a bright and inviting living space adorned with natural light, creating an airy ambiance throughout. The main floor features a convenient half bath, perfectly situated just off the entryway for guests' ease.
The heart of the home lies in its well-appointed kitchen, complete with modern appliances and ample cabinet space, ideal for culinary enthusiasts and everyday meal prep alike. The adjacent dining area offers a cozy spot for family dinners or casual entertaining and conveniently leads to the wrap-around concrete patio through a sliding glass door.
Upstairs, you'll find the serene master bedroom, boasting its own ensuite bathroom for ultimate comfort and privacy. Additionally, the second bedroom enjoys easy access to a hall bathroom, ensuring convenience for both residents and guests.
Outside, the wrap-around concrete patio provides the perfect setting for morning coffees or al fresco dining on warmer days, with easy access from both the living area and dining area. Additionally, residents of Darlington Woods enjoy access to an array of fantastic community amenities, including an outdoor inground pool, a fitness center located in the clubhouse, and tennis/pickleball courts for recreation and exercise.
Conveniently located near shopping, dining, and major commuter routes, 1 Ashley Court offers the perfect blend of suburban tranquility and urban convenience. Don't miss your opportunity to make this delightful townhome your own and experience the best of Glen Mills living within the esteemed Garnet Valley School district.
Location
State PA
County Delaware
Area Chester Heights Boro (10406)
Zoning RESIDENTIAL
Interior
Interior Features Dining Area, Carpet, Floor Plan - Open, Stall Shower, Tub Shower, Walk-in Closet(s), Wood Floors, Ceiling Fan(s)
Hot Water Electric
Heating Forced Air
Cooling Central A/C
Flooring Luxury Vinyl Plank, Partially Carpeted, Tile/Brick
Fireplaces Number 1
Equipment Built-In Microwave, Dishwasher, Disposal, Dryer, Refrigerator, Washer, Oven/Range - Electric
Furnishings No
Fireplace Y
Window Features Bay/Bow
Appliance Built-In Microwave, Dishwasher, Disposal, Dryer, Refrigerator, Washer, Oven/Range - Electric
Heat Source Natural Gas, Electric
Laundry Upper Floor
Exterior
Exterior Feature Patio(s)
Utilities Available Cable TV Available, Electric Available, Natural Gas Available, Sewer Available, Water Available
Amenities Available Pool - Outdoor, Fitness Center, Tennis Courts
Waterfront N
Water Access N
Roof Type Shingle
Accessibility None
Porch Patio(s)
Parking Type Off Street, Parking Lot
Garage N
Building
Story 2
Foundation Slab
Sewer Public Sewer
Water Public
Architectural Style Traditional
Level or Stories 2
Additional Building Above Grade, Below Grade
Structure Type Dry Wall
New Construction N
Schools
School District Garnet Valley
Others
Pets Allowed Y
HOA Fee Include Ext Bldg Maint,Snow Removal,Trash,Lawn Maintenance,Common Area Maintenance,Management,Parking Fee,Pool(s),Recreation Facility,Road Maintenance
Senior Community No
Tax ID 06-00-00001-21
Ownership Condominium
Acceptable Financing Conventional, FHA, FHA 203(b), Negotiable, Cash
Horse Property N
Listing Terms Conventional, FHA, FHA 203(b), Negotiable, Cash
Financing Conventional,FHA,FHA 203(b),Negotiable,Cash
Special Listing Condition Standard
Pets Description No Pet Restrictions
Read Less

Bought with John Port • Long & Foster Real Estate, Inc.
GET MORE INFORMATION




