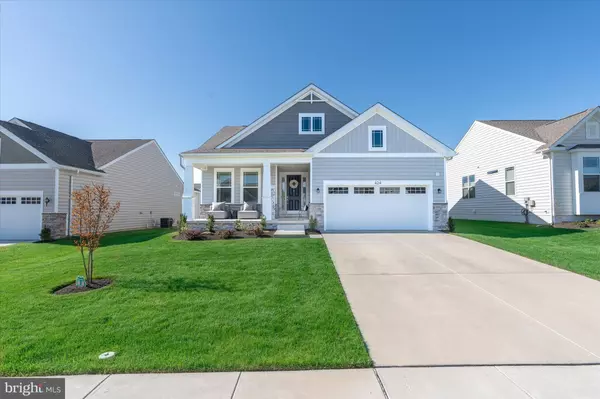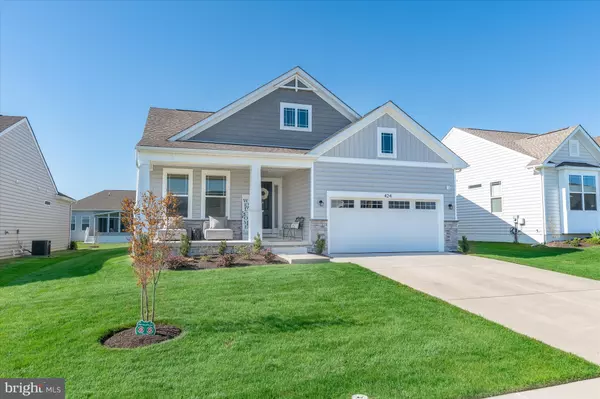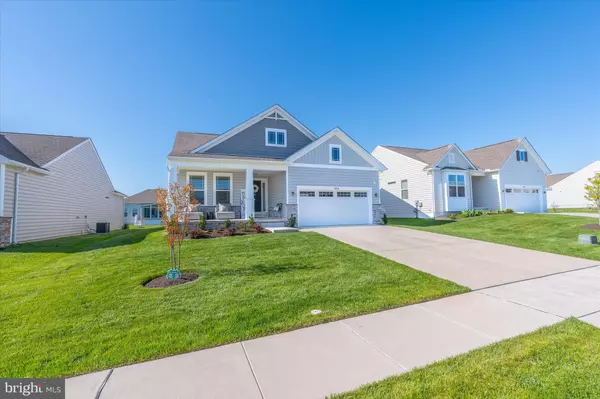For more information regarding the value of a property, please contact us for a free consultation.
424 PAPER BIRCH ST Middletown, DE 19709
Want to know what your home might be worth? Contact us for a FREE valuation!

Our team is ready to help you sell your home for the highest possible price ASAP
Key Details
Sold Price $579,900
Property Type Single Family Home
Sub Type Detached
Listing Status Sold
Purchase Type For Sale
Square Footage 2,025 sqft
Price per Sqft $286
Subdivision Four Seasons At Baymont Farms
MLS Listing ID DENC2060432
Sold Date 06/07/24
Style Ranch/Rambler
Bedrooms 3
Full Baths 2
HOA Fees $145/mo
HOA Y/N Y
Abv Grd Liv Area 2,025
Originating Board BRIGHT
Year Built 2021
Annual Tax Amount $3,685
Tax Year 2023
Lot Size 8,276 Sqft
Acres 0.19
Property Description
Welcome to resort-style living in the sought-after community of Four Seasons at Baymont Farms! This stunning Dorchester model is a 3-year new home in Middletown, DE, and offers the convenience of one-level living in a Ranch/Rambler style layout. Boasting 3 bedrooms, 2.1 bathrooms, and a full unfinished basement with a 3-piece rough-in for a full bath and rough-in for a bar/kitchenette, this home has everything you need and a ton of storage!
Step inside through the 8ft front door to discover a beautifully designed interior featuring model-style finishes, an open floor plan, a grand kitchen island, under cabnet lighting, pantry, recessed lighting,Luxury Vinyl Plank flooring, upgraded Quartz counter tops, grand kitchen island with seating for 5, upgraded Cafe appliances, double wall oven, 9 ft ceilings, custom walk-in closet in the primary suite, stone fireplace, custom window treatments, and a stunning screened in patio right off the kitchen dining area. Additional upgrades is a bump out space off the living room, for additional space to relax. Additional lighting in the basement has been added, epoxi floors in the garage, as well as pre-wired ceiling fans/light fixtures in every room add to the luxury of this home.
Outside, enjoy the community amenities including a bocce ball courts, pickle ball, a community pool, 6000sq ft clubhouse, kayak launch, private exercise classes, 2+miles of private walking trails, sidewalks, and street lights. HOA also includes snow removal, all lawn maintenance, and trash. The exterior features bump-outs, lawn sprinkler system, irrigation, a screened patio for outdoor enjoyment. This home is perfect for entertaining or simply relaxing in style.
Don't miss this opportunity to own a modern, turnkey home in a highly desirable location. Schedule your showing today and experience luxurious living at Four Seasons at Baymont Farms! Some furniture may be available for sale.
Location
State DE
County New Castle
Area South Of The Canal (30907)
Zoning S
Rooms
Basement Daylight, Full
Main Level Bedrooms 3
Interior
Interior Features Floor Plan - Open, Kitchen - Island, Pantry, Recessed Lighting, Sprinkler System, Upgraded Countertops, Walk-in Closet(s), Window Treatments
Hot Water Electric
Cooling Central A/C
Flooring Luxury Vinyl Plank
Fireplaces Number 1
Fireplaces Type Gas/Propane
Fireplace Y
Heat Source Natural Gas
Laundry Main Floor
Exterior
Exterior Feature Patio(s), Screened
Garage Garage - Front Entry
Garage Spaces 2.0
Waterfront N
Water Access N
Accessibility None
Porch Patio(s), Screened
Parking Type Attached Garage
Attached Garage 2
Total Parking Spaces 2
Garage Y
Building
Story 1
Foundation Concrete Perimeter
Sewer Public Sewer
Water Public
Architectural Style Ranch/Rambler
Level or Stories 1
Additional Building Above Grade, Below Grade
Structure Type 9'+ Ceilings
New Construction N
Schools
School District Appoquinimink
Others
Senior Community Yes
Age Restriction 55
Tax ID 1301913194
Ownership Fee Simple
SqFt Source Estimated
Security Features Carbon Monoxide Detector(s),Security System,Smoke Detector
Acceptable Financing Cash, Conventional, FHA, VA
Horse Property N
Listing Terms Cash, Conventional, FHA, VA
Financing Cash,Conventional,FHA,VA
Special Listing Condition Standard
Read Less

Bought with Lisa A Johannsen • Patterson-Schwartz-Middletown
GET MORE INFORMATION




