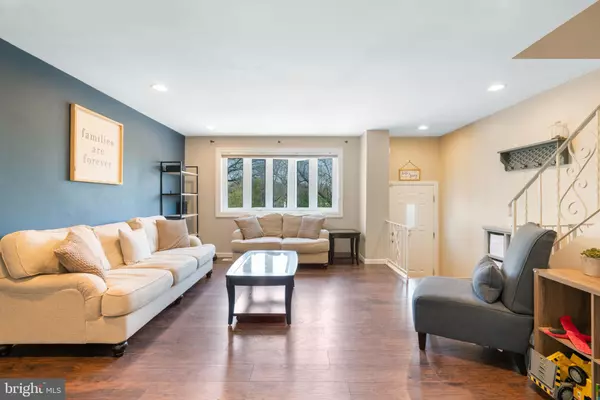For more information regarding the value of a property, please contact us for a free consultation.
9980 HEGERMAN ST Philadelphia, PA 19114
Want to know what your home might be worth? Contact us for a FREE valuation!

Our team is ready to help you sell your home for the highest possible price ASAP
Key Details
Sold Price $338,000
Property Type Townhouse
Sub Type Interior Row/Townhouse
Listing Status Sold
Purchase Type For Sale
Square Footage 2,054 sqft
Price per Sqft $164
Subdivision Torresdale
MLS Listing ID PAPH2343888
Sold Date 06/05/24
Style Straight Thru
Bedrooms 3
Full Baths 2
Half Baths 1
HOA Y/N N
Abv Grd Liv Area 1,404
Originating Board BRIGHT
Year Built 1973
Annual Tax Amount $4,069
Tax Year 2022
Lot Size 1,758 Sqft
Acres 0.04
Lot Dimensions 18.00 x 98.00
Property Description
Check out the 3D virtual tour of this home! This charming 3-bedroom, 2.5-bathroom townhouse on Hegerman Street could be your dream come true. Enter into your bright and airy Living room with a bay window. The rear kitchen features a granite island, warm deep wood cabinetry, stainless steel appliances, gas cooking, a built-in dishwasher, deep bowl sink w/ sprayer faucet, a sizable pantry, sliding glass doors from the dining room out to a recently updated 17x11 deck. Perfect for BBQs! Throughout the main floor you'll find warm wood floors and recessed lighting. A convenient half bath with pedestal sink lies just beyond the entry to the lower level. Up on the second floor you'll find the perfect primary bedroom suite with 2 double mirrored closets and in suite bath with an extra wide shower and ceramic tile floors and backsplash. The hall bath features a tub /shower combo, ceramic backsplash & flooring a vanity and medicine cabinet. Finishing off the 2nd floor are two additional bedrooms equipped with ceiling fans and nice sized closets. In the lower level you'll find a 2 way entry in both the front and rear and a large 27x14 family room with ceramic tile floors and walk-out to rear fenced yard. A convenient laundry room with storage plus an additional storage room from front entry for your tools or toys. Rest easy with replacement windows through out, all glass storm door and steel security door. This wonderful home is located across from the park. Plenty of parking on both sides of the wide street AND in your own private driveway. Beyond the walls of this home and the serenity of Hegerman street, you will find no shortage of shopping convenience nearby and the City Line Loop less just a 1/4 mile away that will take you anywhere else you need to go without driving! Book your showing today. Or come to our open house 5:30pm - 7pm on Thurs 4/18 and Fri 4/19.
Location
State PA
County Philadelphia
Area 19114 (19114)
Zoning RSA4
Rooms
Basement Connecting Stairway, Daylight, Full, Front Entrance, Full, Fully Finished, Improved, Interior Access, Outside Entrance, Rear Entrance, Space For Rooms, Walkout Level, Windows
Interior
Interior Features Ceiling Fan(s), Carpet, Combination Kitchen/Dining, Dining Area, Floor Plan - Open, Primary Bath(s), Stall Shower, Upgraded Countertops, Tub Shower, Recessed Lighting
Hot Water Natural Gas
Heating Forced Air
Cooling Central A/C
Flooring Engineered Wood, Ceramic Tile, Carpet
Equipment Built-In Microwave, Dishwasher, Oven/Range - Gas, Refrigerator, Stainless Steel Appliances, Water Heater, Washer/Dryer Hookups Only
Furnishings No
Fireplace N
Appliance Built-In Microwave, Dishwasher, Oven/Range - Gas, Refrigerator, Stainless Steel Appliances, Water Heater, Washer/Dryer Hookups Only
Heat Source Natural Gas
Laundry Basement
Exterior
Exterior Feature Deck(s), Brick
Garage Spaces 2.0
Fence Fully, Chain Link
Utilities Available Cable TV Available, Electric Available, Natural Gas Available, Phone Available, Sewer Available, Water Available
Waterfront N
Water Access N
Roof Type Flat
Accessibility None
Porch Deck(s), Brick
Road Frontage Public
Parking Type Driveway, On Street
Total Parking Spaces 2
Garage N
Building
Story 2
Foundation Permanent
Sewer Public Sewer
Water Public
Architectural Style Straight Thru
Level or Stories 2
Additional Building Above Grade, Below Grade
Structure Type Dry Wall
New Construction N
Schools
School District The School District Of Philadelphia
Others
Pets Allowed Y
Senior Community No
Tax ID 652347300
Ownership Fee Simple
SqFt Source Assessor
Acceptable Financing Cash, Conventional, FHA, VA
Horse Property N
Listing Terms Cash, Conventional, FHA, VA
Financing Cash,Conventional,FHA,VA
Special Listing Condition Standard
Pets Description No Pet Restrictions
Read Less

Bought with Ana Hines • Realty Mark Associates
GET MORE INFORMATION




