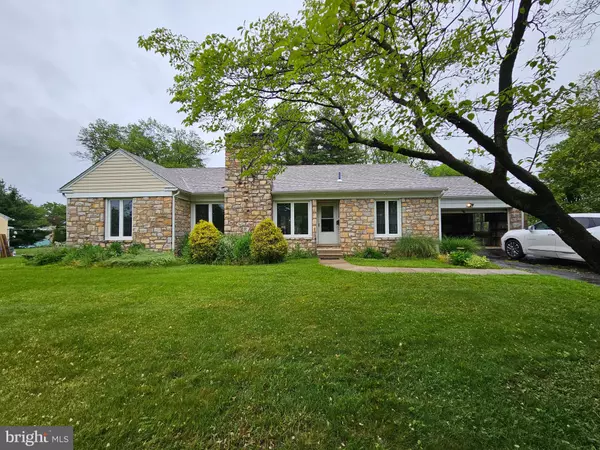For more information regarding the value of a property, please contact us for a free consultation.
1053 W MOUNT VERNON ST Lansdale, PA 19446
Want to know what your home might be worth? Contact us for a FREE valuation!

Our team is ready to help you sell your home for the highest possible price ASAP
Key Details
Sold Price $360,000
Property Type Single Family Home
Sub Type Detached
Listing Status Sold
Purchase Type For Sale
Square Footage 1,330 sqft
Price per Sqft $270
Subdivision None Available
MLS Listing ID PAMC2104108
Sold Date 05/31/24
Style Ranch/Rambler
Bedrooms 3
Full Baths 1
Half Baths 1
HOA Y/N N
Abv Grd Liv Area 1,330
Originating Board BRIGHT
Year Built 1952
Annual Tax Amount $6,095
Tax Year 2022
Lot Size 0.589 Acres
Acres 0.59
Lot Dimensions 120.00 x 0.00
Property Description
Lansdale Stone & Brick rancher looking for a new owner to make me special again. This home features a 2 year old roof, new heater, newer windows, newer garage door and a new sump pump. Hardwood flooring. Situated on a beautiful lot with mature trees and over a half acre. Flag stone patio partially covered open to the huge rear yard. Inside needs paint , floors refinished, kitchen and baths remodeled and you will have a fantastic ranch home. Stone fireside living room open to dining area. Kitchen is a galley with u shaped breakfast nook. 3 bedrooms and a office/siting room. Large basement with attached crawl space. Great location on an awesome street in Lansdale. North Penn School District. Property being sold in as is condition, no repairs or credits.
Location
State PA
County Montgomery
Area Lansdale Boro (10611)
Zoning RESIDENTIAL
Rooms
Basement Full
Main Level Bedrooms 3
Interior
Hot Water Electric
Heating Forced Air
Cooling Central A/C
Flooring Hardwood
Fireplaces Number 1
Fireplaces Type Fireplace - Glass Doors, Stone, Wood
Fireplace Y
Heat Source Oil
Exterior
Garage Garage - Front Entry, Oversized
Garage Spaces 2.0
Waterfront N
Water Access N
Roof Type Architectural Shingle
Accessibility None
Parking Type Attached Garage
Attached Garage 2
Total Parking Spaces 2
Garage Y
Building
Story 1
Foundation Block
Sewer Public Sewer
Water Public
Architectural Style Ranch/Rambler
Level or Stories 1
Additional Building Above Grade, Below Grade
Structure Type Plaster Walls
New Construction N
Schools
School District North Penn
Others
Senior Community No
Tax ID 11-00-11084-002
Ownership Fee Simple
SqFt Source Assessor
Special Listing Condition Standard
Read Less

Bought with Therese Swain • Keller Williams Real Estate-Montgomeryville
GET MORE INFORMATION




