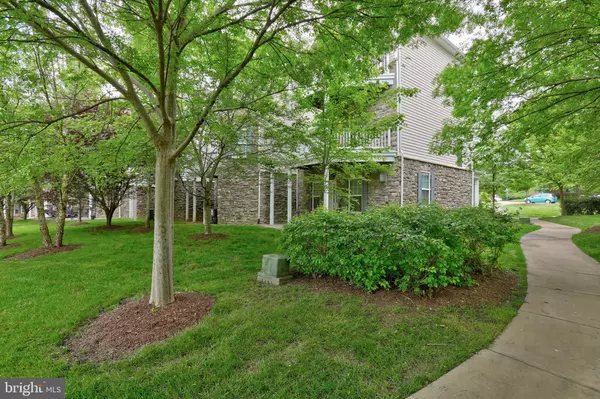For more information regarding the value of a property, please contact us for a free consultation.
42422 GREAT HERON SQ Brambleton, VA 20148
Want to know what your home might be worth? Contact us for a FREE valuation!

Our team is ready to help you sell your home for the highest possible price ASAP
Key Details
Sold Price $820,000
Property Type Townhouse
Sub Type End of Row/Townhouse
Listing Status Sold
Purchase Type For Sale
Square Footage 2,884 sqft
Price per Sqft $284
Subdivision Brambleton Overlook
MLS Listing ID VALO2070814
Sold Date 05/31/24
Style Other
Bedrooms 4
Full Baths 3
Half Baths 1
HOA Fees $160/mo
HOA Y/N Y
Abv Grd Liv Area 2,884
Originating Board BRIGHT
Year Built 2011
Annual Tax Amount $5,709
Tax Year 2023
Lot Size 3,920 Sqft
Acres 0.09
Property Description
**Assumable VA loan**
42422 Great Heron Square in Brambleton, VA, presents an exquisite end unit townhouse with 4 bedrooms and 3.5 bathrooms. On the upper level, the primary bedroom offers an en suite bathroom with a soaking tub and separate shower, a tray ceiling, and a private deck. Two additional bedrooms on this level feature ceiling fans, along with a full bathroom in the hallway and a laundry room for added convenience.
Throughout the main level, hardwood floors add a touch of elegance. The upgraded kitchen boasts stainless steel appliances, a center island, and access to another deck from the family room. The main level also includes a living room, dining room, and family room, providing versatile spaces for relaxation and entertaining. Recent renovations include a roof replacement in 2023, new carpet throughout, fresh paint throughout, including the exterior deck, and a resurfaced driveway for enhanced curb appeal. Enjoy modern conveniences with replaced dishwasher and microwave. Plus, benefit from included FIOS service through the HOA.
The lower level is designed for entertainment. Discover a newly added downstairs 4th bedroom along with a full bathroom, offering versatile living space and comfort and a great place for guests to stay. Could also be used as a recreation room with a fireplace. A two-car garage offers parking and additional storage space.
Brambleton is a renowned master-planned community in Loudoun County, Virginia, known for its family-friendly atmosphere and extensive amenities. With its convenient location, top-rated schools, and modern facilities, Brambleton offers an ideal setting for comfortable and connected living.
Location
State VA
County Loudoun
Zoning PDH4
Rooms
Other Rooms Living Room, Dining Room, Primary Bedroom, Bedroom 2, Bedroom 3, Bedroom 4, Kitchen, Family Room, Study, Laundry, Recreation Room, Storage Room, Bathroom 2, Primary Bathroom, Half Bath
Interior
Interior Features Combination Kitchen/Living, Kitchen - Island, Dining Area, Window Treatments, Crown Moldings, Upgraded Countertops, Primary Bath(s), Wood Floors, WhirlPool/HotTub, Floor Plan - Open
Hot Water Tankless, Natural Gas
Heating Central, Floor Furnace
Cooling Ceiling Fan(s), Central A/C
Fireplaces Number 1
Fireplaces Type Equipment, Fireplace - Glass Doors, Mantel(s), Screen
Equipment Dishwasher, Disposal, Dryer, Energy Efficient Appliances, Exhaust Fan, Icemaker, Microwave, Oven - Double, Oven - Wall, Oven/Range - Gas, Refrigerator, Washer, Instant Hot Water
Fireplace Y
Window Features Vinyl Clad,Energy Efficient,Screens
Appliance Dishwasher, Disposal, Dryer, Energy Efficient Appliances, Exhaust Fan, Icemaker, Microwave, Oven - Double, Oven - Wall, Oven/Range - Gas, Refrigerator, Washer, Instant Hot Water
Heat Source Central, Natural Gas
Laundry Upper Floor, Has Laundry, Dryer In Unit, Washer In Unit
Exterior
Exterior Feature Deck(s)
Garage Garage Door Opener, Garage - Front Entry
Garage Spaces 4.0
Amenities Available Basketball Courts, Bike Trail, Common Grounds, Community Center, Jog/Walk Path, Party Room, Pool - Outdoor, Tot Lots/Playground, Tennis Courts
Waterfront N
Water Access N
Roof Type Asphalt,Shingle
Accessibility None
Porch Deck(s)
Parking Type Attached Garage, Driveway
Attached Garage 2
Total Parking Spaces 4
Garage Y
Building
Story 3
Foundation Slab
Sewer Public Sewer
Water Public
Architectural Style Other
Level or Stories 3
Additional Building Above Grade, Below Grade
Structure Type 9'+ Ceilings,High
New Construction N
Schools
Elementary Schools Waxpool
Middle Schools Eagle Ridge
High Schools Briar Woods
School District Loudoun County Public Schools
Others
HOA Fee Include Snow Removal,Trash,Road Maintenance,Pool(s),High Speed Internet
Senior Community No
Tax ID 199109259000
Ownership Fee Simple
SqFt Source Assessor
Security Features Smoke Detector
Acceptable Financing Assumption, Cash, Conventional, VA
Listing Terms Assumption, Cash, Conventional, VA
Financing Assumption,Cash,Conventional,VA
Special Listing Condition Standard
Read Less

Bought with Raghava R Pallapolu • Fairfax Realty 50/66 LLC
GET MORE INFORMATION




