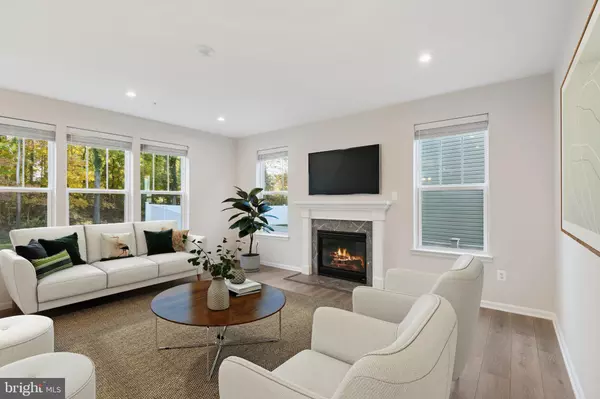For more information regarding the value of a property, please contact us for a free consultation.
2351 TERRAPIN CROSSING Jessup, MD 20794
Want to know what your home might be worth? Contact us for a FREE valuation!

Our team is ready to help you sell your home for the highest possible price ASAP
Key Details
Sold Price $810,000
Property Type Single Family Home
Sub Type Detached
Listing Status Sold
Purchase Type For Sale
Square Footage 3,318 sqft
Price per Sqft $244
Subdivision Jessup
MLS Listing ID MDAA2079374
Sold Date 05/31/24
Style Craftsman
Bedrooms 5
Full Baths 3
Half Baths 1
HOA Fees $50/mo
HOA Y/N Y
Abv Grd Liv Area 2,602
Originating Board BRIGHT
Year Built 2022
Annual Tax Amount $6,136
Tax Year 2022
Lot Size 6,200 Sqft
Acres 0.14
Property Description
Existing VA loan with an interest rate of 4.875% offers potential for huge savings if assumed by qualified buyers!! Stunning 5-bed, 3.5-bath single-family home with over 3300 finished SF, tranquil tree lined views, and situated just 1.0-mi from Jessup MARC station. Luxurious finishes throughout including LVP floors, oak stairs, recessed lighting, and an abundance of natural light welcome you to this turn-key home. This Beazer masterpiece, completed in 2022, offers the pleasures of new construction without the wait. The Chef’s kitchen is a culinary marvel, featuring custom 42” white cabinetry, quartz countertops, tastefully tiled backsplash, stainless steel appliances, and a large island that oversees the open-concept dining and living areas. Whether in the family room with its inviting gas fireplace or the adjacent dining area, your esteemed guests will revel in the delightful rear yard views. A main level study, ideal for an in-home office or children’s play area, a custom built-in coat nook and a conveniently located powder room add a touch of practicality. When ready to unwind, head upstairs to the owner’s suite featuring tray ceiling, recessed lighting, large customized walk-in closet system (2022) and an additional built-in closet provides ample storage for your organizing needs. The spa-like ensuite bath is a sanctuary, boasting a dual sink vanity, a walk-in shower with frameless glass door, and a soaking tub with a grand window offering elevated tree-lined views. Four additional spacious bedrooms offering ample closet space, a den with custom built-in shelving (2022) providing a versatile space for work or leisure, a shared full bath with dual sink vanity and tub/shower combo, and laundry closet with new Samsung washer and dryer (2022), complete the upper level. Lower level rec room with walk-up access is the ideal space for a movie night, secondary in-home office, or gym. Lower level bedroom with adjacent full bath, is well-situated for long-term guests, in-laws, or as a potential rental opportunity! Enjoy a morning coffee on the inviting front porch or host the perfect BBQ on the expansive rear yard while enjoying tree-lined views. Attached 2-car garage plus driveway offers off-street parking for up to 4 vehicles. Just minutes to Jessup MARC station, Anne Arundel Mills, Live Casino and endless options for dining and entertainment. Don’t miss this!
Location
State MD
County Anne Arundel
Zoning RES
Rooms
Other Rooms Recreation Room
Basement Partially Finished, Walkout Stairs
Interior
Interior Features Dining Area, Family Room Off Kitchen, Floor Plan - Open, Kitchen - Island, Primary Bath(s), Recessed Lighting, Upgraded Countertops, Walk-in Closet(s), Breakfast Area, Built-Ins, Carpet, Kitchen - Gourmet, Pantry
Hot Water Natural Gas
Heating Central
Cooling Central A/C
Flooring Ceramic Tile, Luxury Vinyl Plank, Carpet
Fireplaces Number 1
Fireplaces Type Electric
Equipment Built-In Microwave, Dishwasher, Disposal, Energy Efficient Appliances, Microwave, Oven/Range - Gas, Refrigerator, Stainless Steel Appliances, Washer, Dryer
Fireplace Y
Window Features ENERGY STAR Qualified
Appliance Built-In Microwave, Dishwasher, Disposal, Energy Efficient Appliances, Microwave, Oven/Range - Gas, Refrigerator, Stainless Steel Appliances, Washer, Dryer
Heat Source Natural Gas
Exterior
Exterior Feature Porch(es)
Garage Garage - Front Entry
Garage Spaces 4.0
Amenities Available Tot Lots/Playground, Common Grounds
Waterfront N
Water Access N
View Trees/Woods
Accessibility None
Porch Porch(es)
Parking Type Attached Garage, Driveway
Attached Garage 2
Total Parking Spaces 4
Garage Y
Building
Lot Description Landscaping, Rear Yard, Trees/Wooded
Story 3
Foundation Slab
Sewer Public Sewer
Water Public
Architectural Style Craftsman
Level or Stories 3
Additional Building Above Grade, Below Grade
Structure Type 9'+ Ceilings,Tray Ceilings
New Construction N
Schools
Elementary Schools Jessup
Middle Schools Meade
High Schools Meade
School District Anne Arundel County Public Schools
Others
HOA Fee Include Common Area Maintenance,Trash
Senior Community No
Tax ID 020444690251338
Ownership Fee Simple
SqFt Source Estimated
Acceptable Financing Cash, Conventional, FHA, VA, Assumption
Listing Terms Cash, Conventional, FHA, VA, Assumption
Financing Cash,Conventional,FHA,VA,Assumption
Special Listing Condition Standard
Read Less

Bought with Joseph French • Realty Directions
GET MORE INFORMATION




